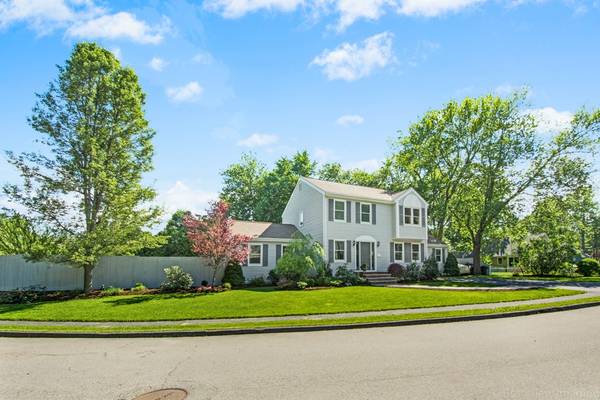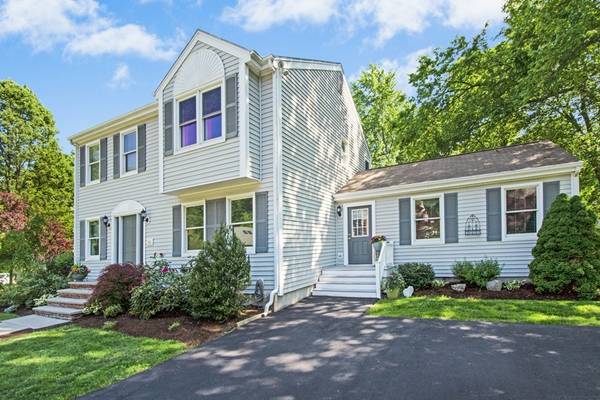For more information regarding the value of a property, please contact us for a free consultation.
Key Details
Sold Price $522,500
Property Type Single Family Home
Sub Type Single Family Residence
Listing Status Sold
Purchase Type For Sale
Square Footage 2,465 sqft
Price per Sqft $211
MLS Listing ID 72336123
Sold Date 07/27/18
Style Colonial
Bedrooms 3
Full Baths 2
Half Baths 1
HOA Y/N false
Year Built 1994
Annual Tax Amount $5,851
Tax Year 2018
Lot Size 0.310 Acres
Acres 0.31
Property Description
A beautiful oasis nestled on a cul-de-sac in Shrewsbury awaits its next owner. The system components of this beautiful and spacious home are COMPLETELY UPDATED including a brand new roof, new driveway, new furnace, updated bathrooms with granite, and a fresh coat of interior paint. This 3 or 4 bedroom, 2.5 bathroom property has everything you need to enjoy the Shrewsbury life! The professionally-designed landscaping has been maintained without any chemicals for the environmental safety of even the smallest bare feet. A house built for entertaining, the crystal-clear in-ground pool anchors the backyard summer gatherings. Plenty of rooms to spread out, including a potential 4th bedroom with separate entrance on 1st floor. This warm and welcoming home is only moments away from Shrewsbury's excellent schools. A commuter's dream come true. Come see for yourself!
Location
State MA
County Worcester
Zoning Res-B
Direction GPS or Crescent to Shady Lane to Atwood Lane
Rooms
Family Room Ceiling Fan(s), Flooring - Wall to Wall Carpet, Exterior Access
Basement Full, Partially Finished, Interior Entry, Bulkhead, Concrete
Primary Bedroom Level Second
Dining Room Flooring - Laminate, Chair Rail
Kitchen Flooring - Stone/Ceramic Tile, Pantry, Deck - Exterior, Exterior Access, Stainless Steel Appliances
Interior
Interior Features Wired for Sound
Heating Baseboard, Oil
Cooling Window Unit(s), Other, Whole House Fan
Flooring Tile, Vinyl, Carpet, Wood Laminate
Fireplaces Number 1
Fireplaces Type Living Room
Appliance Range, Dishwasher, Disposal, Microwave, Refrigerator, Oil Water Heater, Tank Water Heater, Plumbed For Ice Maker, Utility Connections for Electric Range, Utility Connections for Electric Oven, Utility Connections for Electric Dryer
Laundry Electric Dryer Hookup, Washer Hookup, Second Floor
Basement Type Full, Partially Finished, Interior Entry, Bulkhead, Concrete
Exterior
Exterior Feature Rain Gutters, Professional Landscaping
Fence Fenced/Enclosed, Fenced
Pool In Ground
Community Features Shopping, Park, Walk/Jog Trails, Medical Facility, Highway Access, House of Worship, Private School, Public School
Utilities Available for Electric Range, for Electric Oven, for Electric Dryer, Washer Hookup, Icemaker Connection
Roof Type Shingle
Total Parking Spaces 6
Garage No
Private Pool true
Building
Lot Description Cul-De-Sac, Level
Foundation Concrete Perimeter
Sewer Public Sewer
Water Public
Architectural Style Colonial
Schools
Elementary Schools Walter Paton
Middle Schools Sherwood & Oak
High Schools Shrewsbury
Others
Senior Community false
Acceptable Financing Contract
Listing Terms Contract
Read Less Info
Want to know what your home might be worth? Contact us for a FREE valuation!

Our team is ready to help you sell your home for the highest possible price ASAP
Bought with Paul Cottone • The Cottone Co., Real Estate



