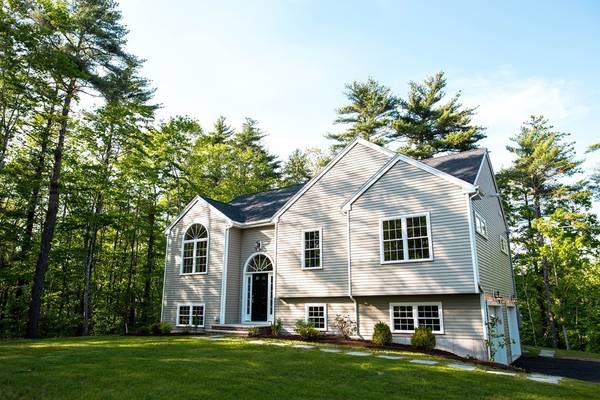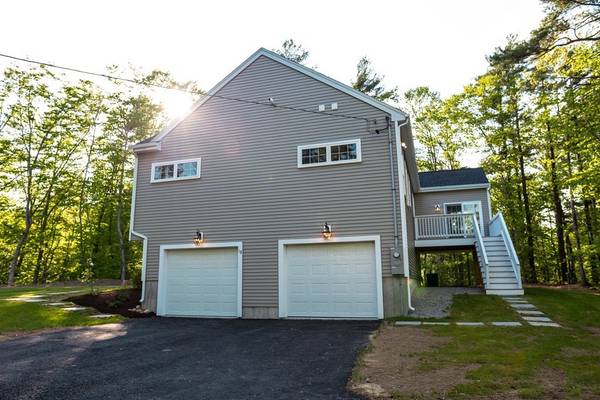For more information regarding the value of a property, please contact us for a free consultation.
Key Details
Sold Price $429,000
Property Type Single Family Home
Sub Type Single Family Residence
Listing Status Sold
Purchase Type For Sale
Square Footage 1,914 sqft
Price per Sqft $224
Subdivision Holly Ridge Estates
MLS Listing ID 72336215
Sold Date 07/30/18
Style Raised Ranch
Bedrooms 3
Full Baths 2
Half Baths 1
Year Built 2016
Annual Tax Amount $4,028
Tax Year 2018
Lot Size 3.560 Acres
Acres 3.56
Property Description
BEAUTIFUL NEW CONSTRUCTION RAISED RANCH! This brand new oversized Raised Ranch is located in the desirable Holly Ridge Estates sub-division in Freetown. This home features an open floor plan w/ cathedral ceilings, open kitchen w/ granite countertops, contrasting kitchen island, stainless steel appliances and hardwood floors throughout. The living room features a large picture window w/ beautiful views of the front yard and opens to the dining room w/ cathedral ceilings. The bonus 3-season room boasts 3 walls of windows that overlook the wooded back yard and deck. Master bedroom has a walk-in closet and master bath w/ granite double vanity and spa like tiled shower. 2 additional bedrooms have another full bath with granite countertops and shower/tub combo. The basement level features a fully finished family room. Large 1/2 bath & laundry room are also located on this level. Oversized garage with plenty of storage. This home is perfect for entertaining!
Location
State MA
County Bristol
Area East Freetown
Zoning RES
Direction Use GPS
Rooms
Family Room Cathedral Ceiling(s), Flooring - Hardwood, Open Floorplan
Basement Partial, Finished, Interior Entry, Garage Access
Primary Bedroom Level First
Dining Room Cathedral Ceiling(s), Flooring - Hardwood, French Doors, Open Floorplan, Recessed Lighting
Kitchen Flooring - Hardwood, Pantry, Countertops - Stone/Granite/Solid, Kitchen Island, Open Floorplan, Recessed Lighting, Stainless Steel Appliances
Interior
Interior Features Ceiling Fan(s), Recessed Lighting, Slider, Sun Room
Heating Forced Air, Propane
Cooling Central Air
Flooring Flooring - Hardwood
Appliance Range, Microwave, Refrigerator, ENERGY STAR Qualified Refrigerator, ENERGY STAR Qualified Dishwasher, Range - ENERGY STAR, Utility Connections for Gas Range
Laundry Flooring - Stone/Ceramic Tile, Electric Dryer Hookup, Washer Hookup, In Basement
Basement Type Partial, Finished, Interior Entry, Garage Access
Exterior
Exterior Feature Rain Gutters
Garage Spaces 2.0
Community Features Tennis Court(s), Park, Walk/Jog Trails, Golf, Bike Path, Highway Access, House of Worship, Public School, T-Station
Utilities Available for Gas Range
Roof Type Shingle
Total Parking Spaces 6
Garage Yes
Building
Lot Description Wooded, Gentle Sloping
Foundation Concrete Perimeter
Sewer Private Sewer
Water Private
Architectural Style Raised Ranch
Schools
Elementary Schools Freetown Elem.
Middle Schools Freelake Middle
High Schools Apponoquet
Others
Acceptable Financing Lender Approval Required
Listing Terms Lender Approval Required
Read Less Info
Want to know what your home might be worth? Contact us for a FREE valuation!

Our team is ready to help you sell your home for the highest possible price ASAP
Bought with Kimberly Grandfield • Robert H. Gardner, Inc.



