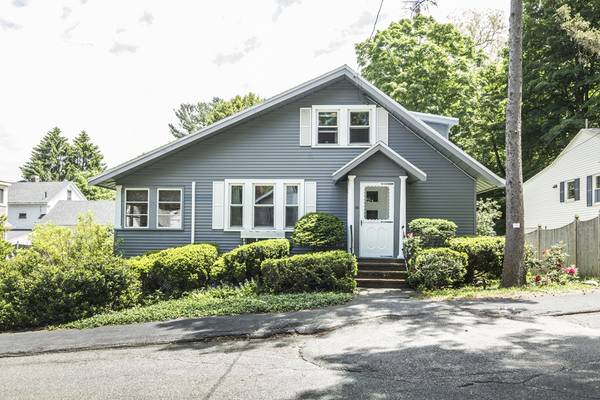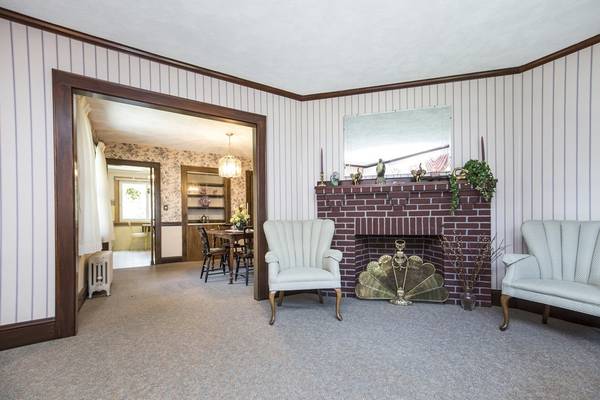For more information regarding the value of a property, please contact us for a free consultation.
Key Details
Sold Price $574,200
Property Type Single Family Home
Sub Type Single Family Residence
Listing Status Sold
Purchase Type For Sale
Square Footage 1,466 sqft
Price per Sqft $391
MLS Listing ID 72336351
Sold Date 07/24/18
Style Other (See Remarks)
Bedrooms 3
Full Baths 1
HOA Y/N false
Year Built 1900
Annual Tax Amount $5,553
Tax Year 2018
Lot Size 0.260 Acres
Acres 0.26
Property Description
Darling Melrose home sited on just over a quarter acre lot on a dead end street boasts a lovely, level, fenced yard with bluestone patio perfect for entertaining. Inside, the first floor welcomes you into a fireplaced living room with crown molding leading to a three-season porch, dining room with built-in cabinet, kitchen, mudroom, full bath and 2 ample bedrooms. Upstairs is a third bedroom with an additional room suitable for an office or sitting room, as well as a walk-in cedar closet. Hardwood flooring believed to be under all wall-to-wall carpets. Enjoy air conditioning this summer with the newer Mitsubishi wall-mounted units. Close to major routes, shopping and just .7 miles to the commuter rail, this charming home is awaiting your personal touch!
Location
State MA
County Middlesex
Zoning URA
Direction Washington Street to Pebble Road
Rooms
Basement Interior Entry, Garage Access, Concrete
Primary Bedroom Level First
Dining Room Closet/Cabinets - Custom Built, Flooring - Wall to Wall Carpet, Window(s) - Picture, Chair Rail
Kitchen Ceiling Fan(s), Flooring - Stone/Ceramic Tile, Exterior Access, Gas Stove
Interior
Interior Features Closet, Closet/Cabinets - Custom Built, Study, Sun Room, Mud Room
Heating Central, Hot Water
Cooling Wall Unit(s)
Flooring Tile, Vinyl, Carpet, Hardwood, Flooring - Wall to Wall Carpet, Flooring - Vinyl
Fireplaces Number 1
Fireplaces Type Living Room
Appliance Range, Dishwasher, Disposal, Refrigerator, Washer, Dryer, Utility Connections for Gas Range, Utility Connections for Gas Dryer
Laundry In Basement, Washer Hookup
Basement Type Interior Entry, Garage Access, Concrete
Exterior
Garage Spaces 1.0
Fence Fenced/Enclosed, Fenced
Community Features Public Transportation, Shopping, Park, Medical Facility, Highway Access, House of Worship, Private School, Public School, T-Station, Sidewalks
Utilities Available for Gas Range, for Gas Dryer, Washer Hookup
Roof Type Shingle
Total Parking Spaces 3
Garage Yes
Building
Lot Description Level
Foundation Block
Sewer Public Sewer
Water Public
Schools
Middle Schools Melrose Middle
High Schools Melrose High
Read Less Info
Want to know what your home might be worth? Contact us for a FREE valuation!

Our team is ready to help you sell your home for the highest possible price ASAP
Bought with Shari McStay • Keller Williams Realty Evolution



