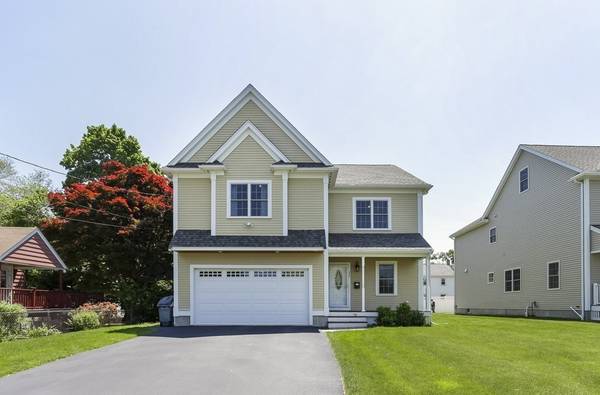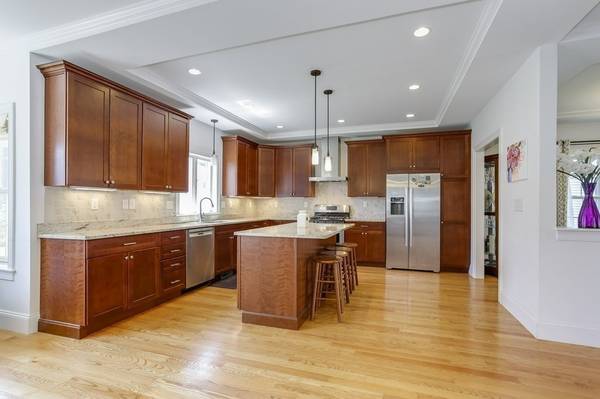For more information regarding the value of a property, please contact us for a free consultation.
Key Details
Sold Price $1,300,000
Property Type Single Family Home
Sub Type Single Family Residence
Listing Status Sold
Purchase Type For Sale
Square Footage 2,865 sqft
Price per Sqft $453
MLS Listing ID 72336404
Sold Date 08/07/18
Style Colonial
Bedrooms 4
Full Baths 3
Half Baths 1
HOA Y/N false
Year Built 2014
Annual Tax Amount $15,787
Tax Year 2018
Lot Size 6,098 Sqft
Acres 0.14
Property Description
An enchanting home in the prestigious sought-after Lexington neighborhood set on beautifully landscaped level land, this must-see four bedroom 3.5 bath greets you with warmth, elegance and other custom features. The large and updated kitchen features cherry cabinet, granite countertop, a center island, Bosch stainless steel appliances, and a large breakfast area. The exquisite first floor includes large fireplaced family room, living room, dining room, half bath and powder room. Upstairs boasts a gorgeous master bedroom with cathedral ceilings and walk-in closet , along with a master bath with a whirlpool tub and a shower. An additional 3 good sized bedrooms and a full bath finish the second floor. The 3rd floor has a large playroom and another full bath for entertainment. Hardwood flooring throughout. Partially finished basement. Central AC. Attached two car garage. Fantastic location in a quiet side street, easy access to the highway and walking distance to Diamond Middle School.
Location
State MA
County Middlesex
Zoning RO
Direction Bedford - Eldred - Calvin
Rooms
Family Room Flooring - Hardwood
Basement Full, Partially Finished, Interior Entry, Bulkhead, Sump Pump, Radon Remediation System, Concrete
Primary Bedroom Level Second
Dining Room Flooring - Hardwood
Kitchen Flooring - Hardwood
Interior
Interior Features Play Room, Bathroom
Heating Central, Forced Air, Natural Gas
Cooling Central Air
Flooring Wood, Tile, Flooring - Hardwood, Flooring - Stone/Ceramic Tile
Fireplaces Number 1
Appliance Range, Dishwasher, Disposal, Microwave, Countertop Range, Refrigerator, Washer, Dryer, Gas Water Heater, Utility Connections for Gas Range, Utility Connections for Electric Dryer
Laundry Flooring - Stone/Ceramic Tile, Second Floor
Basement Type Full, Partially Finished, Interior Entry, Bulkhead, Sump Pump, Radon Remediation System, Concrete
Exterior
Garage Spaces 2.0
Community Features Public Transportation, Highway Access
Utilities Available for Gas Range, for Electric Dryer
Roof Type Shingle
Total Parking Spaces 4
Garage Yes
Building
Lot Description Level
Foundation Concrete Perimeter
Sewer Public Sewer
Water Public
Schools
Elementary Schools Estabrook
Middle Schools Diamond
High Schools Lhs
Others
Senior Community false
Acceptable Financing Contract
Listing Terms Contract
Read Less Info
Want to know what your home might be worth? Contact us for a FREE valuation!

Our team is ready to help you sell your home for the highest possible price ASAP
Bought with George Marangoly • Lincoln Realty Group LLC



