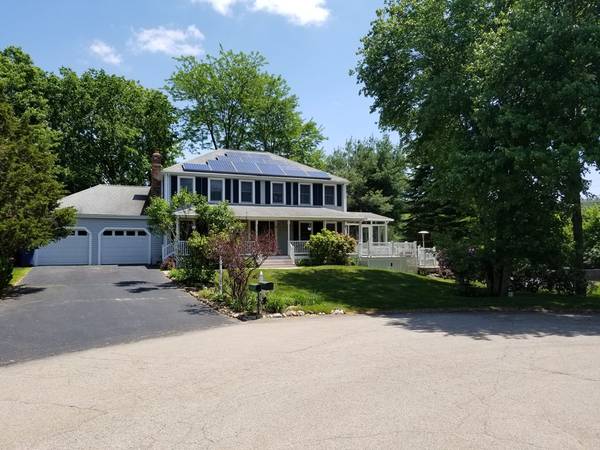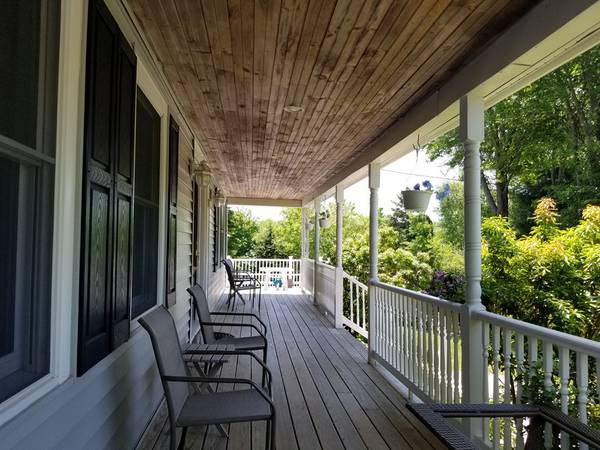For more information regarding the value of a property, please contact us for a free consultation.
Key Details
Sold Price $500,000
Property Type Single Family Home
Sub Type Single Family Residence
Listing Status Sold
Purchase Type For Sale
Square Footage 2,240 sqft
Price per Sqft $223
MLS Listing ID 72336450
Sold Date 07/25/18
Style Colonial
Bedrooms 4
Full Baths 2
Half Baths 1
Year Built 1985
Annual Tax Amount $7,590
Tax Year 2018
Lot Size 0.650 Acres
Acres 0.65
Property Description
This well maintained Colonial Home is located at the end of the cul-de-sac in an established neighborhood. The first floor boasts hardwood floors, recessed lighting and fresh neutral paint throughout. The Living and Dining Room are spacious and great for entertaining. The kitchen has recessed lights, granite counters and tile flooring. 3 season room opens to large deck with hot tub overlooking the pool area (Beautiful Gunite pool needs some love to get it back up and running). The second floor offers 4 spacious bedrooms. The Master Bedroom has a walk-in closet and a private Master Bath with tile flooring. Opportunities for expansion in the partially finished basement. New large shed with electrical panel. Home offers solar panels from Solar City. This location provides easy access to town and commuter locations.
Location
State MA
County Norfolk
Zoning ARII
Direction Village to Lakeshore
Rooms
Family Room Flooring - Wood
Basement Full, Partially Finished, Bulkhead
Primary Bedroom Level Second
Dining Room Flooring - Wood
Kitchen Flooring - Stone/Ceramic Tile, Window(s) - Bay/Bow/Box, Dining Area, Countertops - Stone/Granite/Solid, Kitchen Island, Recessed Lighting, Gas Stove
Interior
Interior Features Ceiling Fan(s), Sun Room
Heating Baseboard, Oil, Propane
Cooling None, Whole House Fan
Flooring Wood, Tile, Carpet, Concrete, Flooring - Wall to Wall Carpet
Fireplaces Number 1
Fireplaces Type Family Room
Appliance Oven, Dishwasher, Disposal, Countertop Range, Refrigerator, Washer, Dryer, Oil Water Heater, Utility Connections for Gas Range, Utility Connections for Gas Dryer
Laundry Bathroom - Half, Flooring - Stone/Ceramic Tile, Electric Dryer Hookup, Washer Hookup, First Floor
Basement Type Full, Partially Finished, Bulkhead
Exterior
Exterior Feature Balcony / Deck, Rain Gutters, Storage
Garage Spaces 2.0
Pool In Ground
Community Features Public Transportation, Shopping, Park, Walk/Jog Trails, Golf, Medical Facility, Public School
Utilities Available for Gas Range, for Gas Dryer
Roof Type Shingle
Total Parking Spaces 6
Garage Yes
Private Pool true
Building
Lot Description Wooded, Easements
Foundation Concrete Perimeter
Sewer Public Sewer
Water Public
Read Less Info
Want to know what your home might be worth? Contact us for a FREE valuation!

Our team is ready to help you sell your home for the highest possible price ASAP
Bought with Bill Cerrato • StartPoint Realty



