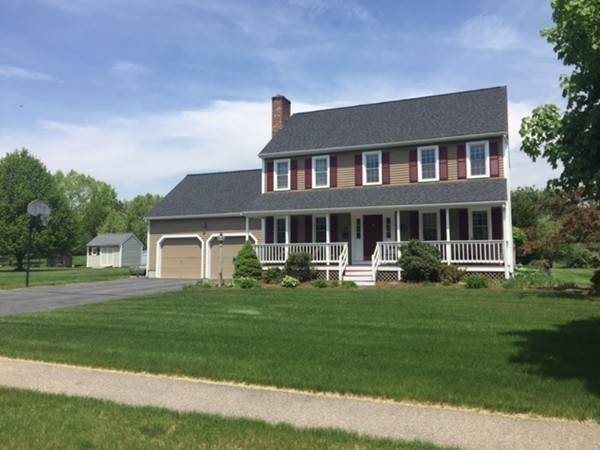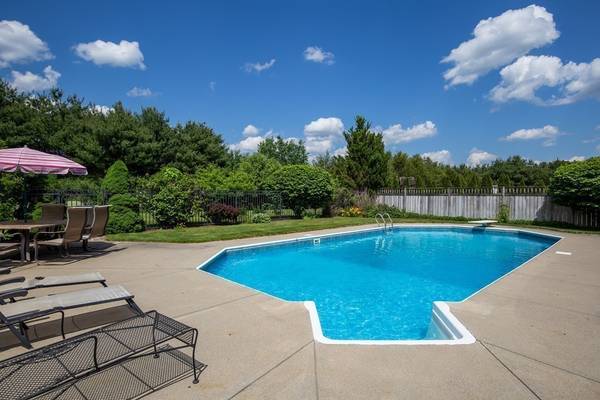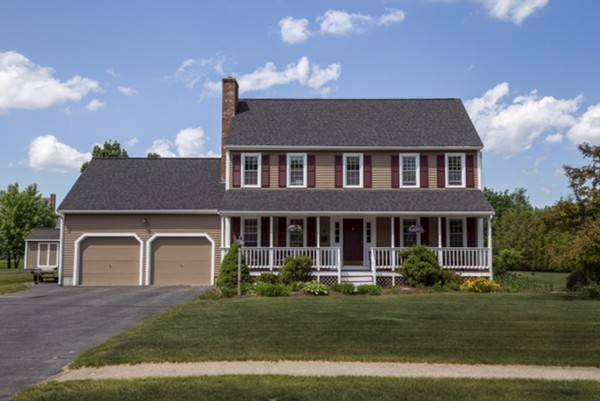For more information regarding the value of a property, please contact us for a free consultation.
Key Details
Sold Price $495,000
Property Type Single Family Home
Sub Type Single Family Residence
Listing Status Sold
Purchase Type For Sale
Square Footage 2,304 sqft
Price per Sqft $214
Subdivision Countryside Estates 2
MLS Listing ID 72336571
Sold Date 07/13/18
Style Colonial
Bedrooms 4
Full Baths 2
Half Baths 1
HOA Y/N false
Year Built 1995
Annual Tax Amount $7,319
Tax Year 2018
Lot Size 0.610 Acres
Acres 0.61
Property Description
OPEN HOUSE CANCELED...SELLERS ACCEPTED OFFER!! WELCOME HOME TO "COUNTRYSIDE ESTATES 2" ~ Original Owner's beautifully appointed 4 Bdrm. Colonial w/lovely Farmer's Porch, & Inground Pool sited on .61 Acres in one of Upton's most sought after neighborhoods! Features include: Formal LR, & DR w/Wide Board Hdwds., Warm, Inviting Family Rm. w/FP & Cer. Tile Flooring. Remodeled Kitchen offers Center Island & SS Appliances! Spacious Master w/Hdwds, & MBath. Partially-Finished Lower Level offers 432 sq. ft. Irrigation System (Runs off Well) "Echo" Water Filtration System, Exterior Recently Painted, Newer Windows, and New Roof ~ 2014. Entertain Guests in PRIVATE IN-GROUND POOL, SCREENED GAZEBO & RELAX on FRONT FARMER'S PORCH this SUMMER! Minutes to NIPMUC REGIONAL & BLACKSTONE VALLEY TECH HIGH SCHOOLS! Close Proximity to Major Rtes., 495, MASS PIKE, 135, T-STATION, Shopping & Hospital. MOVE-IN-READY ~ WON'T LAST!
Location
State MA
County Worcester
Zoning 2
Direction Rte. 140 to Pleasant St., Left on Henry's Path
Rooms
Family Room Flooring - Stone/Ceramic Tile
Basement Full, Partially Finished, Interior Entry, Bulkhead, Concrete
Primary Bedroom Level Second
Dining Room Flooring - Hardwood, Chair Rail
Kitchen Flooring - Hardwood, Pantry, Kitchen Island, Deck - Exterior, Remodeled, Stainless Steel Appliances, Gas Stove
Interior
Interior Features Recessed Lighting, Entrance Foyer, Play Room
Heating Baseboard, Natural Gas, Extra Flue
Cooling Window Unit(s)
Flooring Tile, Carpet, Concrete, Hardwood, Flooring - Hardwood, Flooring - Wall to Wall Carpet
Fireplaces Number 1
Fireplaces Type Family Room
Appliance Range, Dishwasher, Disposal, Microwave, Refrigerator, Freezer, Washer, Dryer, Water Treatment, Gas Water Heater, Tank Water Heater, Plumbed For Ice Maker, Utility Connections for Gas Range, Utility Connections for Gas Oven, Utility Connections for Electric Dryer
Laundry First Floor, Washer Hookup
Basement Type Full, Partially Finished, Interior Entry, Bulkhead, Concrete
Exterior
Exterior Feature Rain Gutters, Storage, Professional Landscaping, Sprinkler System, Decorative Lighting, Garden
Garage Spaces 2.0
Fence Fenced
Pool In Ground
Community Features Shopping, Park, Walk/Jog Trails, Stable(s), Golf, Laundromat, House of Worship, Private School, Public School, T-Station, Sidewalks
Utilities Available for Gas Range, for Gas Oven, for Electric Dryer, Washer Hookup, Icemaker Connection
Waterfront Description Beach Front, Lake/Pond
Roof Type Shingle
Total Parking Spaces 6
Garage Yes
Private Pool true
Waterfront Description Beach Front, Lake/Pond
Building
Lot Description Wooded, Easements, Level
Foundation Concrete Perimeter
Sewer Public Sewer
Water Public, Private
Architectural Style Colonial
Schools
Elementary Schools Memorial
Middle Schools Miscoe Hill
High Schools Nipmuc/Bvt
Others
Acceptable Financing Contract
Listing Terms Contract
Read Less Info
Want to know what your home might be worth? Contact us for a FREE valuation!

Our team is ready to help you sell your home for the highest possible price ASAP
Bought with Custom Home Team • Custom Home Realty, Inc.



