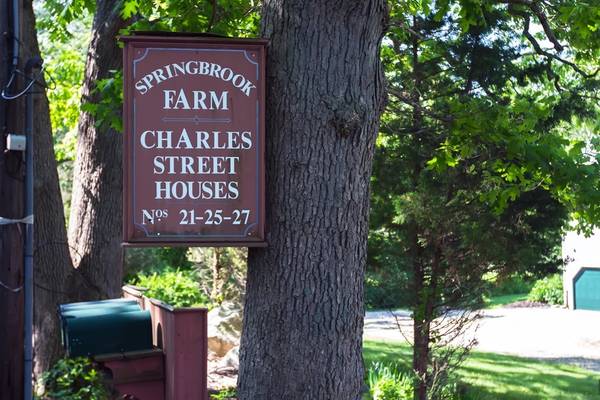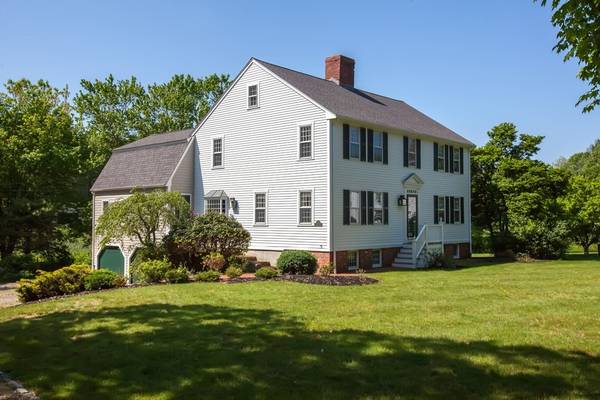For more information regarding the value of a property, please contact us for a free consultation.
Key Details
Sold Price $850,000
Property Type Single Family Home
Sub Type Single Family Residence
Listing Status Sold
Purchase Type For Sale
Square Footage 3,088 sqft
Price per Sqft $275
MLS Listing ID 72336626
Sold Date 08/28/18
Style Colonial
Bedrooms 3
Full Baths 3
Half Baths 1
Year Built 1985
Annual Tax Amount $9,850
Tax Year 2018
Lot Size 0.930 Acres
Acres 0.93
Property Description
OVER 3000 sq. ft. of living space with a possible 4th BEDROOM on the 2nd floor. This 10 room Colonial is located off a scenic road in a picturesque "Springbrook Farm" setting. It boasts a flexible, open concept floor plan, with an ideal blend of comfort and formality. The updated and remodeled kitchen has quartz countertops, SS appliances, numerous cabinets and a breakfast bar peninsula open to an adjoining den with a fireplace and boxed window. Significant features include three en suite bedrooms, master bath w/cathedral ceiling, skylight & jacuzzi, a 15' x 21' second floor bonus room with high ceilings & skylights, plus a delightful family room with French doors to an expansive sunroom with walls of windows that maximize the views of the surrounding landscape, patio and fruit trees. Two heated basement rooms, 25x12 and 12x24, offer 588 sq. ft. of ADDITIONAL living space, ideal for an office, playroom or exercise room. In a most convenient location for shopping and commuting!!
Location
State MA
County Plymouth
Zoning RC
Direction South Pleasant St. or Lazell St. to Charles St
Rooms
Family Room Bathroom - Half, Closet, Flooring - Hardwood, French Doors, Wet Bar, Exterior Access
Basement Full, Partially Finished, Interior Entry, Garage Access, Sump Pump
Primary Bedroom Level Second
Dining Room Closet/Cabinets - Custom Built, Flooring - Hardwood, Chair Rail
Kitchen Flooring - Hardwood, Countertops - Stone/Granite/Solid, Breakfast Bar / Nook, Cabinets - Upgraded, Open Floorplan, Recessed Lighting, Remodeled, Stainless Steel Appliances, Peninsula
Interior
Interior Features Ceiling Fan(s), Closet, Ceiling - Beamed, Dining Area, Country Kitchen, Sun Room, Bonus Room, Den, Wet Bar
Heating Baseboard, Oil, Fireplace
Cooling None
Flooring Wood, Flooring - Stone/Ceramic Tile, Flooring - Hardwood
Fireplaces Number 1
Appliance Oven, Dishwasher, Countertop Range, Refrigerator, Range Hood
Laundry First Floor
Basement Type Full, Partially Finished, Interior Entry, Garage Access, Sump Pump
Exterior
Exterior Feature Rain Gutters, Professional Landscaping, Fruit Trees, Stone Wall
Garage Spaces 2.0
Community Features Public Transportation, Shopping, Pool, Park, Walk/Jog Trails, Golf, Medical Facility, Conservation Area, Highway Access, House of Worship, Private School, Public School, T-Station
View Y/N Yes
View Scenic View(s)
Total Parking Spaces 6
Garage Yes
Building
Lot Description Easements
Foundation Concrete Perimeter
Sewer Private Sewer
Water Public
Architectural Style Colonial
Schools
Elementary Schools East School
Read Less Info
Want to know what your home might be worth? Contact us for a FREE valuation!

Our team is ready to help you sell your home for the highest possible price ASAP
Bought with Sinead Butler • Coldwell Banker Residential Brokerage - Cohasset



