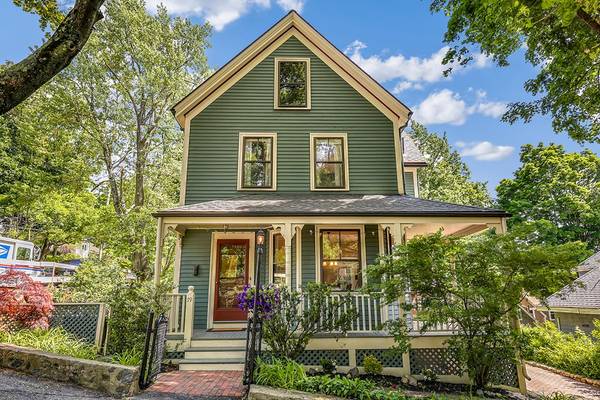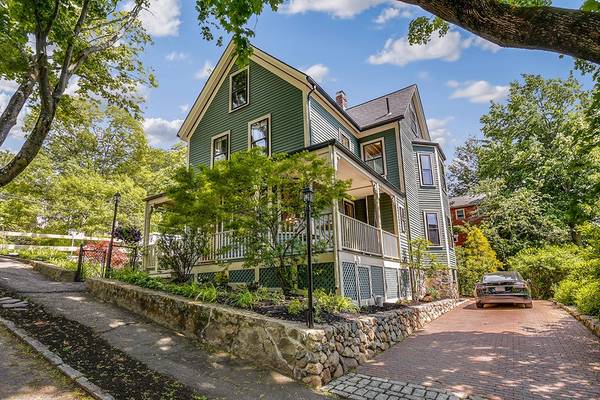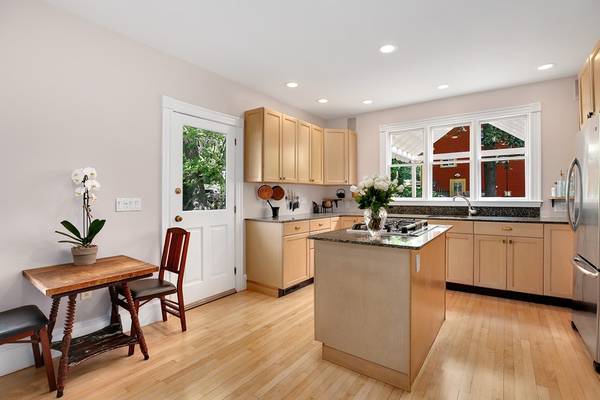For more information regarding the value of a property, please contact us for a free consultation.
Key Details
Sold Price $940,000
Property Type Single Family Home
Sub Type Single Family Residence
Listing Status Sold
Purchase Type For Sale
Square Footage 2,012 sqft
Price per Sqft $467
MLS Listing ID 72336803
Sold Date 07/10/18
Style Victorian
Bedrooms 3
Full Baths 1
Half Baths 1
HOA Y/N false
Year Built 1910
Annual Tax Amount $7,587
Tax Year 2018
Lot Size 6,534 Sqft
Acres 0.15
Property Description
Stunning turn-of-the-century Victorian home in historic Crescent Hill! Overlooking Arlington Reservoir, this spacious 3 bedroom home is the perfect blend of original character and modern amenities. You're instantly greeted with original moldings, antique period light fixtures, hardwood floors, and excellent ceiling height. A smart layout on the first floor featuring an updated kitchen with granite countertops, Quaker Maid cabinets, new high-end gas cooktop, and direct access to fenced-in side yard with decorative pond. Vast potential for a master suite in the converted 3rd floor attic with newly refinished hardwood floors. The spacious back deck with pergola overlooks artistically landscaped garden with winding paths and many options for enjoyment. Situated on a picturesque corner lot in a child-friendly neighborhood. One block to Arlington Reservoir beach and within close proximity to Pierce Elementary, Ottoson Middle School, Trader Joe's, the Minuteman bike trail and McClennan Park!
Location
State MA
County Middlesex
Zoning R1
Direction Please use google maps
Rooms
Family Room Flooring - Hardwood
Basement Full, Partially Finished
Primary Bedroom Level Second
Dining Room Closet/Cabinets - Custom Built, Flooring - Hardwood
Kitchen Flooring - Hardwood, Dining Area, Countertops - Stone/Granite/Solid, Kitchen Island
Interior
Interior Features Bonus Room
Heating Forced Air, Natural Gas
Cooling None
Flooring Hardwood, Flooring - Hardwood
Fireplaces Number 1
Fireplaces Type Living Room
Appliance Oven, Disposal, Microwave, ENERGY STAR Qualified Refrigerator, ENERGY STAR Qualified Dryer, ENERGY STAR Qualified Dishwasher, ENERGY STAR Qualified Washer, Range Hood, Cooktop, Gas Water Heater
Basement Type Full, Partially Finished
Exterior
Fence Fenced
Community Features Public Transportation, Shopping, Park
Waterfront Description Beach Front, 0 to 1/10 Mile To Beach, Beach Ownership(Public)
Roof Type Shingle
Total Parking Spaces 3
Garage No
Waterfront Description Beach Front, 0 to 1/10 Mile To Beach, Beach Ownership(Public)
Building
Lot Description Corner Lot, Wooded
Foundation Concrete Perimeter, Stone
Sewer Public Sewer
Water Public
Schools
Elementary Schools Peirce
Middle Schools Ottoson
High Schools Arlington
Read Less Info
Want to know what your home might be worth? Contact us for a FREE valuation!

Our team is ready to help you sell your home for the highest possible price ASAP
Bought with Susan Wayne • Robert Paul Properties



