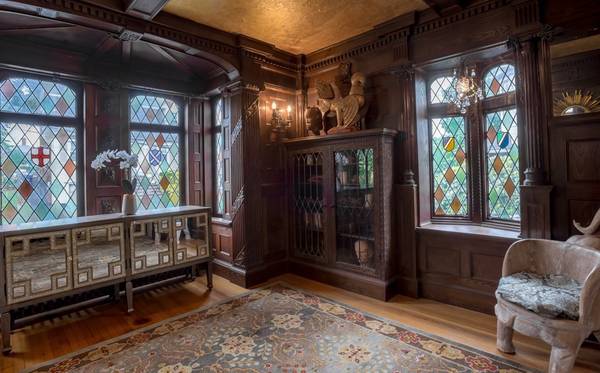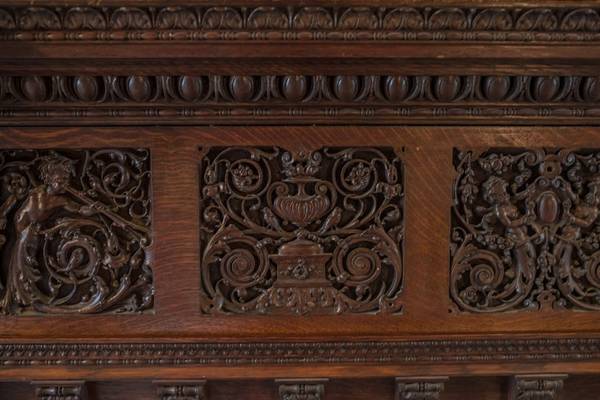For more information regarding the value of a property, please contact us for a free consultation.
Key Details
Sold Price $763,000
Property Type Single Family Home
Sub Type Single Family Residence
Listing Status Sold
Purchase Type For Sale
Square Footage 2,398 sqft
Price per Sqft $318
Subdivision Dorchester
MLS Listing ID 72336926
Sold Date 10/16/18
Style Colonial, Victorian
Bedrooms 4
Full Baths 2
HOA Y/N false
Year Built 1890
Annual Tax Amount $3,587
Tax Year 2018
Lot Size 6,098 Sqft
Acres 0.14
Property Description
New Price! Come take a second look at this spectacular home located 500 feet from the Butler Red Line Station, adjacent to the Neponset River Greenway bike path, and 2 blocks from the shops and restaurants in Lower Mills (Lower Mills Tavern, Yellow Door Taqueria, Bowery Bar, Flat Back Coffee, etc.). This exquisite and historically significant home boasts intricate, hand-carved woodwork throughout the first and second floors. In this home you have the best of both worlds - magnificent details as well many modern updates and finishes including a new kitchen, new first floor bathroom, high-efficiency furnace and hot water heater, updated electrical, solar panels, second floor laundry, finished attic, finished basement and a 2 car garage. Summer is the perfect season to enjoy the large two-tier back deck and landscaped, fully fenced in yard. This home has been featured as Boston Herald's Home of the week, in Curbed Boston, Apartment Therapy and as one of Top5Boston's Single Family Homes.
Location
State MA
County Suffolk
Area Dorchester'S Lower Mills
Zoning R
Direction Off Adams St.
Rooms
Family Room Flooring - Wall to Wall Carpet
Basement Partially Finished
Primary Bedroom Level Second
Dining Room Beamed Ceilings, Flooring - Hardwood, Chair Rail, Wainscoting
Kitchen Flooring - Hardwood, Pantry, Countertops - Stone/Granite/Solid, Cabinets - Upgraded, Deck - Exterior, Exterior Access, Recessed Lighting, Slider, Stainless Steel Appliances, Storage
Interior
Heating Central, Hot Water
Cooling Window Unit(s)
Flooring Wood
Fireplaces Number 1
Fireplaces Type Living Room
Appliance Range, Dishwasher, Disposal, Microwave, Refrigerator, ENERGY STAR Qualified Refrigerator, ENERGY STAR Qualified Dishwasher, Gas Water Heater, Utility Connections for Gas Range, Utility Connections for Gas Dryer
Laundry Closet - Linen, Flooring - Hardwood, Gas Dryer Hookup, Washer Hookup, Second Floor
Basement Type Partially Finished
Exterior
Exterior Feature Rain Gutters, Professional Landscaping
Garage Spaces 2.0
Community Features Public Transportation, Shopping, Park, Walk/Jog Trails, Medical Facility, Bike Path, Highway Access, Marina, Private School, Public School, T-Station
Utilities Available for Gas Range, for Gas Dryer
Roof Type Shingle
Total Parking Spaces 5
Garage Yes
Building
Foundation Granite
Sewer Public Sewer
Water Public
Schools
Elementary Schools Bps Or Private
Middle Schools Bps Or Private
High Schools Bps Or Private
Others
Senior Community false
Read Less Info
Want to know what your home might be worth? Contact us for a FREE valuation!

Our team is ready to help you sell your home for the highest possible price ASAP
Bought with Sylvia Eng • Diane Griffin Real Estate



