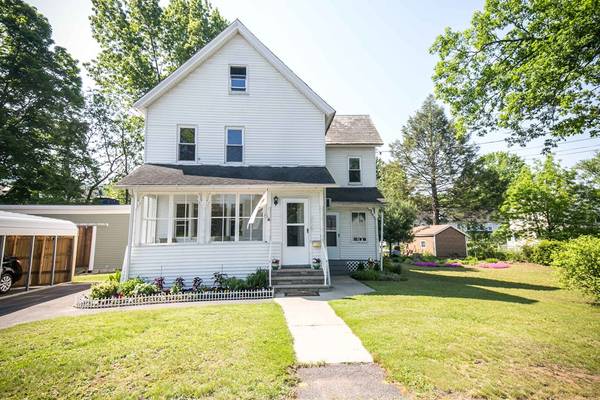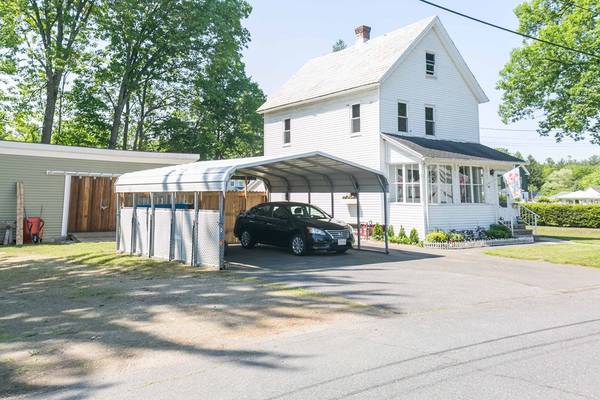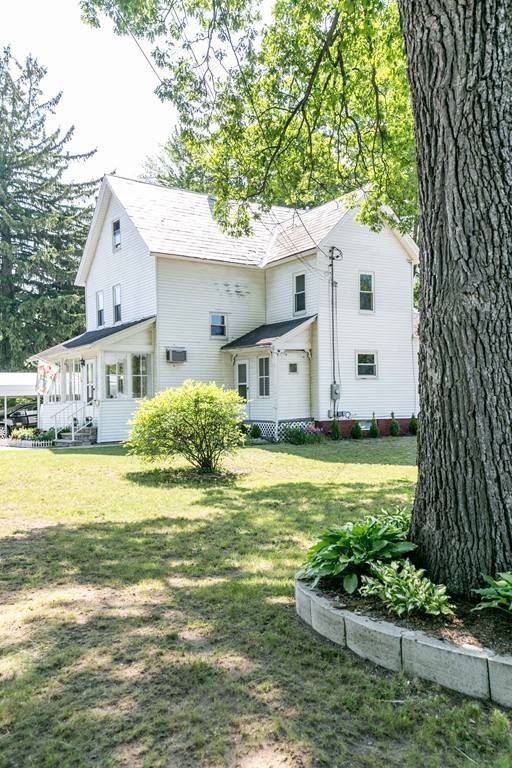For more information regarding the value of a property, please contact us for a free consultation.
Key Details
Sold Price $260,000
Property Type Single Family Home
Sub Type Single Family Residence
Listing Status Sold
Purchase Type For Sale
Square Footage 1,486 sqft
Price per Sqft $174
MLS Listing ID 72336945
Sold Date 07/20/18
Style Farmhouse
Bedrooms 3
Full Baths 1
HOA Y/N false
Year Built 1900
Annual Tax Amount $2,926
Tax Year 2018
Lot Size 0.410 Acres
Acres 0.41
Property Description
Lots of wonderful updates in this 3 bedroom farmhouse set on an oversized lot within walking distance to downtown and Nashawannuck Pond. Many rooms are freshly painted and the living and dining rooms have been recently remodeled and sport recessed lighting, tray ceilings, and honey colored butternut beams. The large open kitchen has plenty of room to add an island or hold your dining table plus a traditional pantry offers extra storage and that cozy farmhouse feel. Just off the kitchen is a combination mud/laundry room with exterior door to a rear deck and fenced yard. There is also a large side yard for gardens or outdoor play. Up are 3 bedrooms and a full bath. Master bedroom has a walk-in closet and additional closet for added storage plus off the hall are stairs to the walk up attic. Updated electric, replacement windows, a freestanding carport, and a large 12 x 26 ft storage shed with sliding doors are a few more reasons to come take a look.
Location
State MA
County Hampshire
Zoning Res
Direction Off Holyoke Street
Rooms
Basement Partial, Interior Entry, Bulkhead
Primary Bedroom Level Second
Dining Room Flooring - Laminate, Window(s) - Picture, Open Floorplan, Recessed Lighting, Remodeled
Kitchen Flooring - Vinyl, Dining Area, Pantry
Interior
Heating Electric Baseboard, Steam, Natural Gas
Cooling None
Flooring Vinyl, Carpet, Laminate
Appliance Range, Dishwasher, Disposal, Refrigerator, Gas Water Heater, Tank Water Heater, Utility Connections for Gas Range, Utility Connections for Gas Dryer
Laundry Flooring - Vinyl, Gas Dryer Hookup, Exterior Access, Washer Hookup, First Floor
Basement Type Partial, Interior Entry, Bulkhead
Exterior
Exterior Feature Storage, Garden
Garage Spaces 2.0
Fence Fenced
Community Features Public Transportation, Conservation Area, Highway Access, Public School, University
Utilities Available for Gas Range, for Gas Dryer, Washer Hookup
Waterfront Description Beach Front, Lake/Pond, 1/2 to 1 Mile To Beach, Beach Ownership(Public)
Roof Type Shingle, Slate
Total Parking Spaces 4
Garage Yes
Waterfront Description Beach Front, Lake/Pond, 1/2 to 1 Mile To Beach, Beach Ownership(Public)
Building
Lot Description Level
Foundation Stone, Brick/Mortar
Sewer Public Sewer
Water Public
Schools
Elementary Schools Local
Middle Schools Whitebrook
High Schools Easthampton
Others
Acceptable Financing Contract
Listing Terms Contract
Read Less Info
Want to know what your home might be worth? Contact us for a FREE valuation!

Our team is ready to help you sell your home for the highest possible price ASAP
Bought with Ilene Berezin • The Murphys REALTORS®, Inc.



