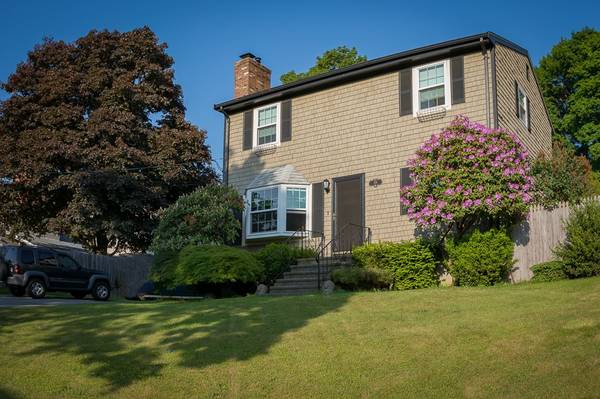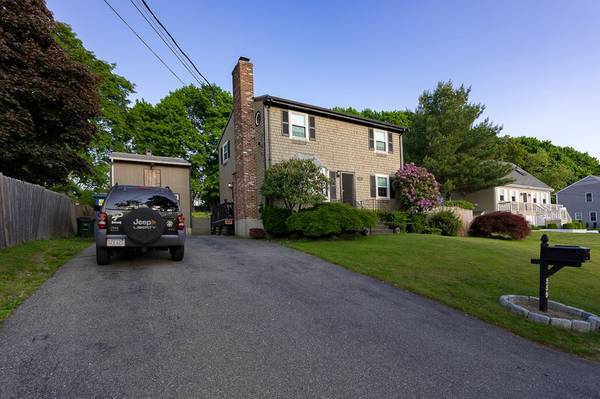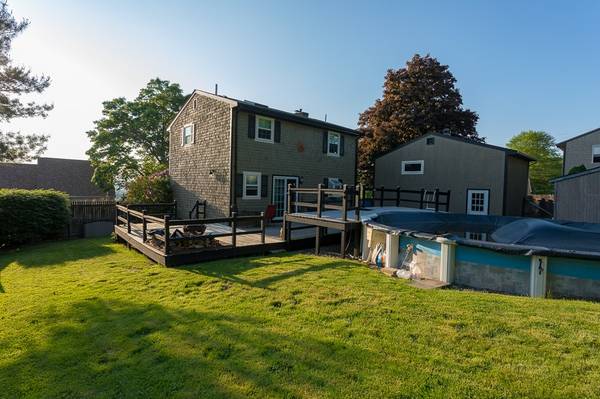For more information regarding the value of a property, please contact us for a free consultation.
Key Details
Sold Price $263,000
Property Type Single Family Home
Sub Type Single Family Residence
Listing Status Sold
Purchase Type For Sale
Square Footage 1,680 sqft
Price per Sqft $156
Subdivision Highlands
MLS Listing ID 72337194
Sold Date 11/16/18
Style Colonial
Bedrooms 3
Full Baths 1
Half Baths 1
HOA Y/N false
Year Built 1983
Annual Tax Amount $3,427
Tax Year 2018
Lot Size 0.280 Acres
Acres 0.28
Property Description
Welcome home to this beautiful colonial located on a quiet street and neighborhood in the Highlands. This house is unique as it offers a sprawling outdoor living space featuring a private, fully fenced in backyard for family, friends and pets, deck for entertaining guests, above ground pool to keep cool in the summer, raised garden beds for those with a green thumb, long driveway and a large two story garage where a lift can be installed to house your classic car. Heading inside, the kitchen window faces the backyard and pool so you're always part of the action. As you enter the spacious living room your eyes are drawn to the beautiful fireplace, hardwood floors and operational bay windows. As you travel upstairs you'll find a fully finished bath and 3 bedrooms which only need cosmetic work. This little home is perfect for any family and is priced to sell. Lastly, the partially finished heated basement offers more space as well as additional storage.
Location
State MA
County Bristol
Zoning S
Direction Head North on Highland Ave from North Park and take a left onto Stewart St and right onto Adams St.
Rooms
Basement Full, Partially Finished, Interior Entry, Bulkhead, Concrete
Primary Bedroom Level Second
Interior
Heating Natural Gas, Electric
Cooling Window Unit(s)
Fireplaces Number 1
Appliance Range, Dishwasher, Refrigerator
Laundry In Basement
Basement Type Full, Partially Finished, Interior Entry, Bulkhead, Concrete
Exterior
Garage Spaces 1.0
Fence Fenced/Enclosed, Fenced
Pool Above Ground
Community Features Public School
Roof Type Shingle
Total Parking Spaces 2
Garage Yes
Private Pool true
Building
Foundation Concrete Perimeter
Sewer Public Sewer
Water Public
Architectural Style Colonial
Schools
Elementary Schools James Tansey
Middle Schools Morton Middle
High Schools Bmc Durfee High
Others
Senior Community false
Read Less Info
Want to know what your home might be worth? Contact us for a FREE valuation!

Our team is ready to help you sell your home for the highest possible price ASAP
Bought with Katherine Hebert • RE/MAX Right Choice



