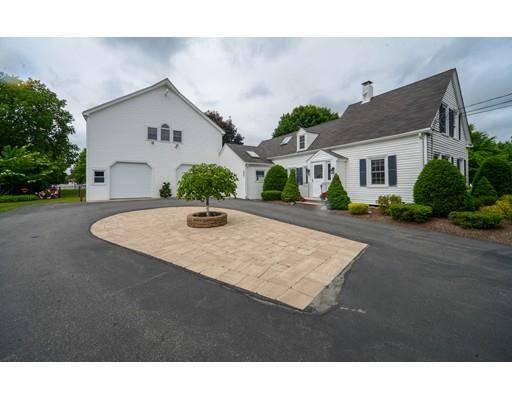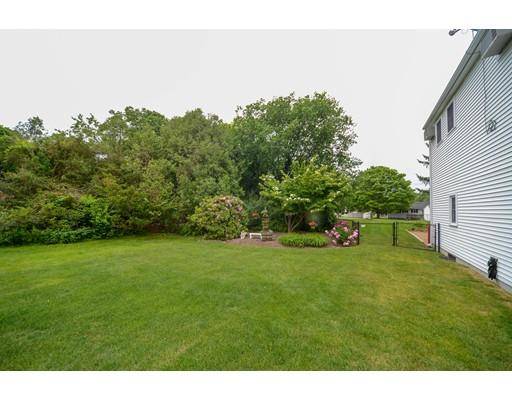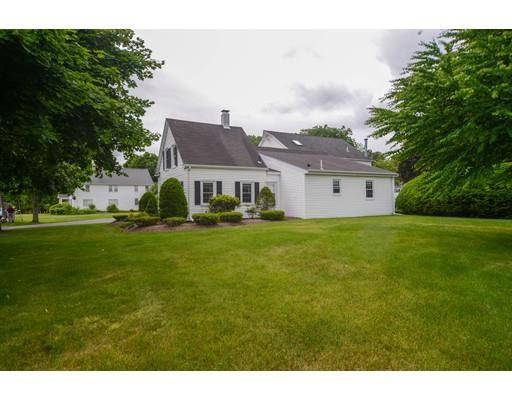For more information regarding the value of a property, please contact us for a free consultation.
Key Details
Sold Price $535,000
Property Type Single Family Home
Sub Type Single Family Residence
Listing Status Sold
Purchase Type For Sale
Square Footage 2,787 sqft
Price per Sqft $191
MLS Listing ID 72337265
Sold Date 03/07/19
Style Colonial, Cape
Bedrooms 4
Full Baths 3
HOA Y/N false
Year Built 1847
Annual Tax Amount $5,827
Tax Year 2018
Lot Size 0.780 Acres
Acres 0.78
Property Description
MOTIVATED SELLER Updated with nothing but the best. Kitchen is a cooks dream, cherry cabinets, wine chiller, large enough to seat a very large family. The living and dining rooms both have electric fireplaces and are large enough to have you relax in comfort. The first floor master b/r has a large w/i/c and full bath. The laundry is conveniently located on the main level. The 4-car garage is heated and has two 9' electric door openers. Upstairs is the au pair apartment with a large f/p l/r and vaulted ceiling, bedroom with f/p and two closets. There is also an e/i/k and full bath. The full basement under the garage is ideal for storage. There is also a separate two story building with a garage door which can be used or rented for storage, To make your lawn care easier, there is an irrigation system. All new windows, electric, heat and hot water.
Location
State MA
County Norfolk
Zoning res
Direction Route 27 south out of Stoughton center, right at fork onto Sumner
Rooms
Basement Full, Interior Entry, Garage Access, Bulkhead, Concrete
Primary Bedroom Level Main
Dining Room Flooring - Hardwood
Kitchen Skylight, Ceiling Fan(s), Flooring - Stone/Ceramic Tile, Window(s) - Picture, Countertops - Upgraded, Cabinets - Upgraded, Dryer Hookup - Gas, Exterior Access, Recessed Lighting, Remodeled, Stainless Steel Appliances, Washer Hookup, Wine Chiller
Interior
Interior Features Bathroom - Full, Ceiling - Cathedral, Ceiling Fan(s), Closet, Attic Access, Cabinets - Upgraded, Open Floor Plan, Home Office, Inlaw Apt.
Heating Central, Baseboard, Steam, Oil, Natural Gas, Fireplace
Cooling Window Unit(s), Wall Unit(s)
Flooring Tile, Hardwood, Flooring - Hardwood
Fireplaces Number 4
Fireplaces Type Dining Room, Living Room
Appliance Dishwasher, Disposal, Microwave, Electric Water Heater, Tank Water Heaterless, Utility Connections for Electric Range, Utility Connections for Gas Dryer
Laundry Main Level, Gas Dryer Hookup, Washer Hookup, First Floor
Basement Type Full, Interior Entry, Garage Access, Bulkhead, Concrete
Exterior
Exterior Feature Professional Landscaping
Garage Spaces 4.0
Fence Fenced/Enclosed, Fenced
Community Features Public Transportation, Medical Facility, House of Worship
Utilities Available for Electric Range, for Gas Dryer, Washer Hookup
Roof Type Shingle
Total Parking Spaces 6
Garage Yes
Building
Lot Description Corner Lot, Level
Foundation Concrete Perimeter, Brick/Mortar
Sewer Public Sewer
Water Public
Architectural Style Colonial, Cape
Schools
Middle Schools O'Donnell
High Schools Stoughton
Others
Senior Community false
Read Less Info
Want to know what your home might be worth? Contact us for a FREE valuation!

Our team is ready to help you sell your home for the highest possible price ASAP
Bought with Ted Pietras • Gibson Sotheby's International Realty



