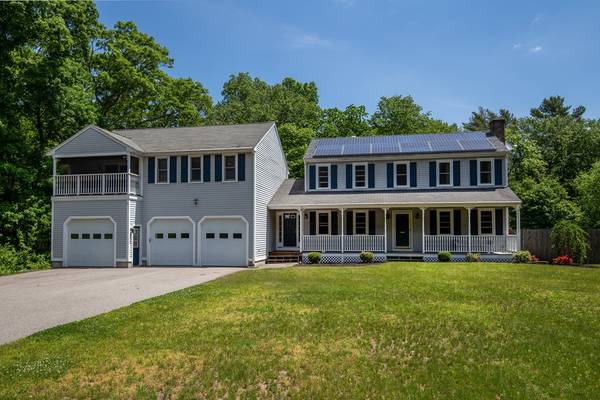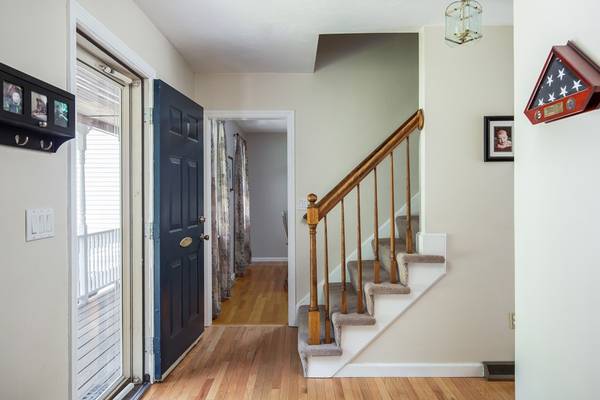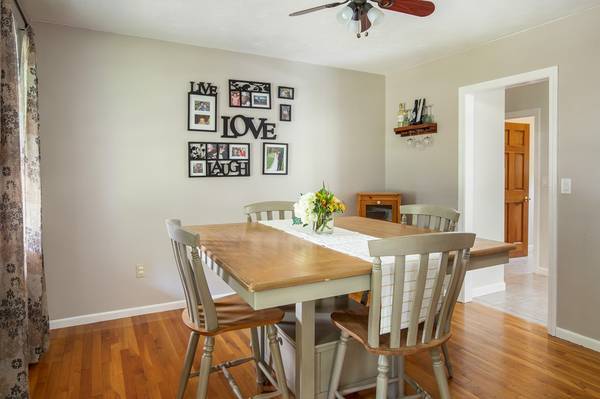For more information regarding the value of a property, please contact us for a free consultation.
Key Details
Sold Price $475,000
Property Type Single Family Home
Sub Type Single Family Residence
Listing Status Sold
Purchase Type For Sale
Square Footage 3,142 sqft
Price per Sqft $151
MLS Listing ID 72337360
Sold Date 08/17/18
Style Colonial
Bedrooms 4
Full Baths 3
Half Baths 1
HOA Y/N false
Year Built 1993
Annual Tax Amount $7,630
Tax Year 2018
Lot Size 0.690 Acres
Acres 0.69
Property Description
Looking for an IN LAW or AU PAIR Suite? THIS IS THE ONE. Come see this Beautiful 13 Room Colonial with so much room to spread out, Eat In Kitchen with Granite Counter tops. Fireplaced Family Room. Master Bedroom with two closets. Dressing Room on the Second Floor. Finished Family Room with Full Bath in the Walk Out Lower Level. Two Finished Bonus rooms behind the 3 Car Garage, Central Air. Natural Gas. First Floor Laundry. Two tier deck overlooking the private wooded back yard and Above Ground Pool. Farmer's Porch. Some Recent Updates include Roof, Solar Panels, Pella Replacement Windows, New Carpeting on the Second Floor of Main House, Updated Sink/Vanity in Half Bath, and Painted Kitchen Cabinets. Great Commuter Location.
Location
State MA
County Bristol
Zoning R80
Direction John Scott Blvd to Dean Street
Rooms
Family Room Bathroom - Full, Flooring - Stone/Ceramic Tile, Exterior Access, Recessed Lighting
Basement Partially Finished, Walk-Out Access
Primary Bedroom Level Second
Dining Room Ceiling Fan(s), Flooring - Hardwood
Kitchen Bathroom - Half, Flooring - Stone/Ceramic Tile, Pantry, Countertops - Stone/Granite/Solid, Deck - Exterior, Exterior Access, Recessed Lighting
Interior
Interior Features High Speed Internet Hookup, Media Room, Inlaw Apt.
Heating Forced Air, Natural Gas
Cooling Central Air
Flooring Tile, Carpet, Hardwood
Fireplaces Number 1
Fireplaces Type Living Room
Appliance Dishwasher, Gas Water Heater, Tank Water Heaterless, Utility Connections for Gas Range, Utility Connections for Gas Oven, Utility Connections for Gas Dryer
Laundry Gas Dryer Hookup, First Floor
Basement Type Partially Finished, Walk-Out Access
Exterior
Exterior Feature Rain Gutters, Sprinkler System
Garage Spaces 3.0
Pool Above Ground
Community Features Public Transportation, Highway Access, Public School
Utilities Available for Gas Range, for Gas Oven, for Gas Dryer
Roof Type Shingle
Total Parking Spaces 5
Garage Yes
Private Pool true
Building
Lot Description Wooded, Gentle Sloping
Foundation Concrete Perimeter
Sewer Private Sewer
Water Public
Schools
Middle Schools Norton Middle
High Schools Norton High
Others
Senior Community false
Acceptable Financing Contract
Listing Terms Contract
Read Less Info
Want to know what your home might be worth? Contact us for a FREE valuation!

Our team is ready to help you sell your home for the highest possible price ASAP
Bought with Karen Oster • TLC Real Estate



