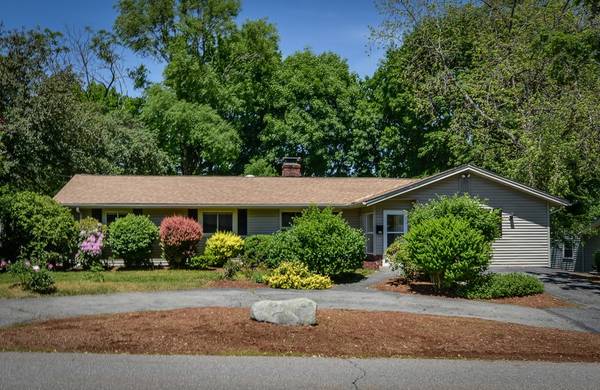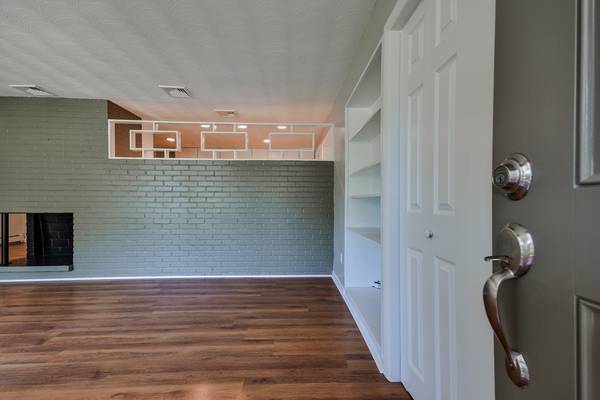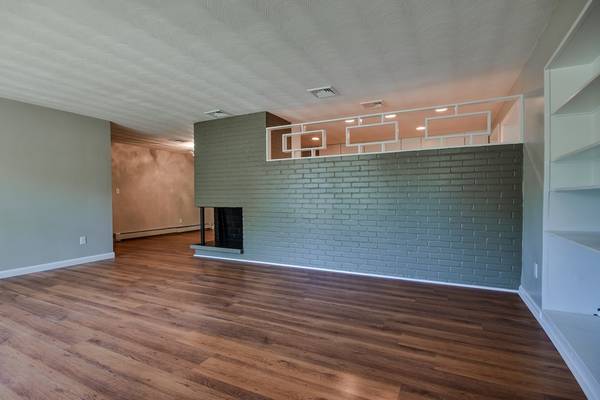For more information regarding the value of a property, please contact us for a free consultation.
Key Details
Sold Price $428,000
Property Type Single Family Home
Sub Type Single Family Residence
Listing Status Sold
Purchase Type For Sale
Square Footage 1,520 sqft
Price per Sqft $281
MLS Listing ID 72337398
Sold Date 07/26/18
Style Ranch
Bedrooms 3
Full Baths 2
Year Built 1957
Annual Tax Amount $4,737
Tax Year 2018
Lot Size 10,018 Sqft
Acres 0.23
Property Description
Renovation has just been completed by sellers who have lived in home for several years and is ready for you to move in. Not a thing to do. From one room to the next, this renovation will impress. Granite kitchen, all new stainless appliances, range hood, washer hookups, new paint, new bathrooms, and new flooring. Neutral, on-trend colors have been chosen to be calming and stylish. Enter through the fireplaced living room. Good sized family room. Tiled bathrooms. Master bedroom with double closets and master bath. Screened porch and deck both overlook private backyard. Easy care vinyl siding. Convenient North Framingham location - minutes to shopping, Mass Pike, Route 9, movie theater and restaurants galore! Don't miss this opportunity to own such a beautifully renovated home. Open House Saturday, June 2 from 11AM - 1PM. Offers due at noon on Monday June 4th. Pls submit in PDF format, not multiple attachments. Thanks so much! .
Location
State MA
County Middlesex
Zoning R-1
Direction Concord Street to Cherry Street.
Rooms
Family Room Flooring - Laminate
Primary Bedroom Level First
Dining Room Flooring - Laminate
Kitchen Flooring - Laminate, Countertops - Stone/Granite/Solid
Interior
Interior Features Bathroom, Sun Room
Heating Central, Oil
Cooling Central Air, None
Flooring Tile, Laminate, Flooring - Stone/Ceramic Tile
Fireplaces Number 1
Fireplaces Type Living Room
Appliance Range, Dishwasher, Refrigerator, Range Hood, Electric Water Heater, Utility Connections for Electric Range, Utility Connections for Electric Dryer
Laundry Flooring - Laminate, First Floor, Washer Hookup
Exterior
Exterior Feature Professional Landscaping
Fence Fenced
Community Features Shopping, Medical Facility, Laundromat, Highway Access, House of Worship, Public School, T-Station, University
Utilities Available for Electric Range, for Electric Dryer, Washer Hookup
Roof Type Shingle
Total Parking Spaces 4
Garage No
Building
Lot Description Level
Foundation Slab
Sewer Public Sewer
Water Public
Others
Senior Community false
Acceptable Financing Contract
Listing Terms Contract
Read Less Info
Want to know what your home might be worth? Contact us for a FREE valuation!

Our team is ready to help you sell your home for the highest possible price ASAP
Bought with Nicole Esposito • RE/MAX Best Choice



