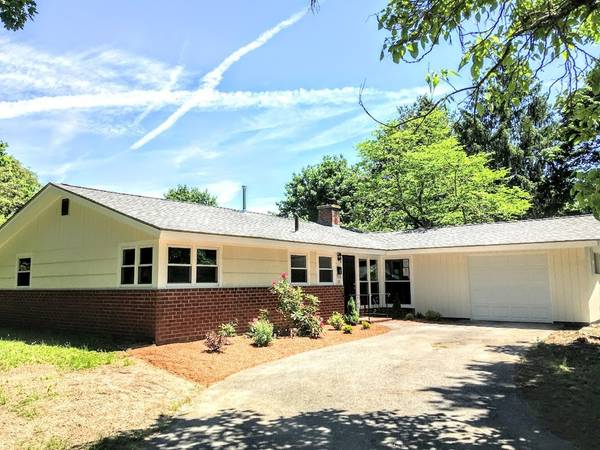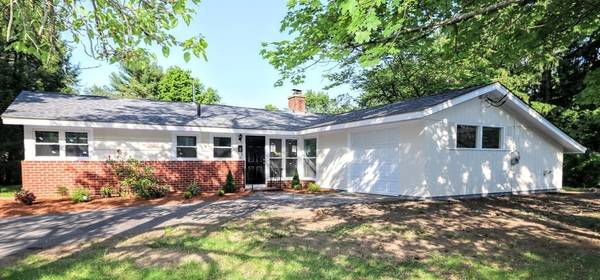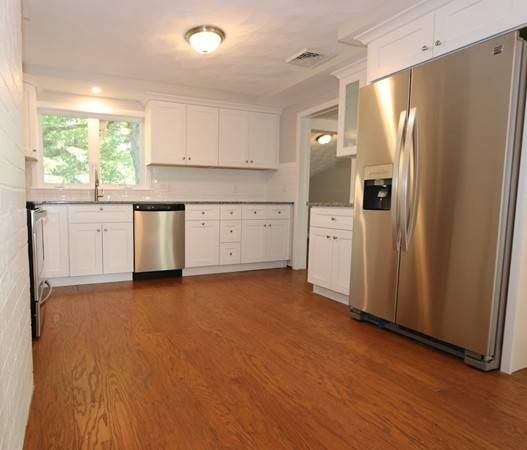For more information regarding the value of a property, please contact us for a free consultation.
Key Details
Sold Price $475,000
Property Type Single Family Home
Sub Type Single Family Residence
Listing Status Sold
Purchase Type For Sale
Square Footage 1,488 sqft
Price per Sqft $319
MLS Listing ID 72337598
Sold Date 07/20/18
Style Contemporary, Ranch
Bedrooms 3
Full Baths 2
Year Built 1959
Annual Tax Amount $4,017
Tax Year 2018
Lot Size 0.590 Acres
Acres 0.59
Property Description
MEGA MAKEOVER! The list of upgrades & improvements goes on & on! NEW Architecture shingled roof, NEW kitchen complete with upgraded cabinets featuring soft touch glides, spice rack cabinet, lazy susan corner base, dual trash cabinet, custom glass front cabinet, stainless steel appliances, and granite counter tops. The NEW main full bath has many custom touches such as the integrated glass corner shelves. The NEW master bath features a hand laid framed glass tile accent area and a contemporary suspended vanity and sink. Enjoy the NEW central air system, ideal for the upcoming hot summer months. The NEW gas forced hot air system is energy efficient. Other upgrades include: NEW windows, NEW upgraded 200 amp electric panel, NEW hot water heater, NEW manufactured wood floor and NEW carpet. The interior & exterior have been freshly painted. New garage door with opener. Huge shed, great for storage. Situated on a lovely over-sized lot with more than a 1/2 acre of land. One word AWESOME!!
Location
State MA
County Middlesex
Zoning R-3
Direction Potter Road to Bradford house is on the left
Rooms
Family Room Flooring - Wood, Window(s) - Picture, Exterior Access, Paints & Finishes - Low VOC
Primary Bedroom Level Main
Dining Room Cathedral Ceiling(s), Flooring - Wood, Open Floorplan, Paints & Finishes - Low VOC
Kitchen Flooring - Wood, Dining Area, Countertops - Stone/Granite/Solid, Cabinets - Upgraded, Open Floorplan, Paints & Finishes - Low VOC, Remodeled
Interior
Interior Features Closet, Open Floorplan, Closet - Walk-in, Entrance Foyer, Center Hall
Heating Forced Air, Electric Baseboard, Natural Gas, Propane
Cooling Central Air
Flooring Wood, Tile, Carpet, Hardwood, Engineered Hardwood, Flooring - Wood
Fireplaces Number 1
Fireplaces Type Living Room
Appliance Dishwasher, Disposal, Microwave, Refrigerator, Electric Water Heater, Tank Water Heater, Plumbed For Ice Maker, Utility Connections for Electric Range, Utility Connections for Electric Oven, Utility Connections for Electric Dryer
Laundry Main Level, Paints & Finishes - Low VOC, First Floor, Washer Hookup
Exterior
Exterior Feature Storage
Garage Spaces 1.0
Community Features Public Transportation, Shopping, Walk/Jog Trails, Conservation Area, Highway Access, House of Worship, Private School, Public School, T-Station, University
Utilities Available for Electric Range, for Electric Oven, for Electric Dryer, Washer Hookup, Icemaker Connection
Waterfront Description Beach Front, Lake/Pond, Unknown To Beach, Beach Ownership(Public)
Roof Type Shingle
Total Parking Spaces 3
Garage Yes
Waterfront Description Beach Front, Lake/Pond, Unknown To Beach, Beach Ownership(Public)
Building
Lot Description Cleared
Foundation Concrete Perimeter
Sewer Public Sewer
Water Public
Schools
Elementary Schools Framingham
Middle Schools Offers School
High Schools Choice
Read Less Info
Want to know what your home might be worth? Contact us for a FREE valuation!

Our team is ready to help you sell your home for the highest possible price ASAP
Bought with Rachel Hillman Foy • Hillman Homes



