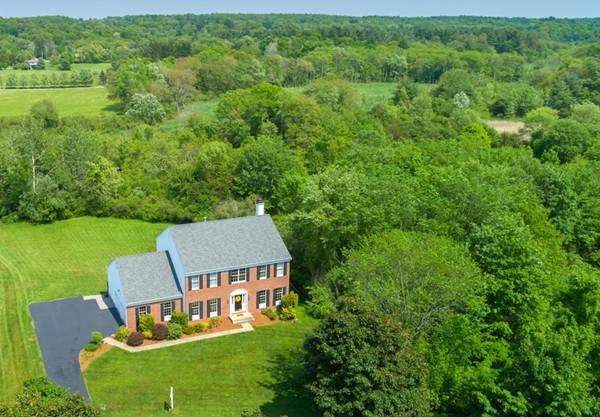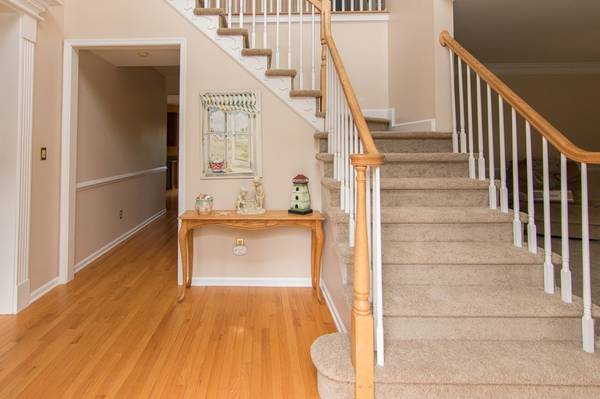For more information regarding the value of a property, please contact us for a free consultation.
Key Details
Sold Price $637,500
Property Type Single Family Home
Sub Type Single Family Residence
Listing Status Sold
Purchase Type For Sale
Square Footage 3,318 sqft
Price per Sqft $192
MLS Listing ID 72337631
Sold Date 08/08/18
Style Colonial
Bedrooms 4
Full Baths 2
Half Baths 1
HOA Y/N false
Year Built 1995
Annual Tax Amount $8,346
Tax Year 2018
Lot Size 0.830 Acres
Acres 0.83
Property Description
Here is your opportunity to move into the desirable Franklin Chase neighborhood, located in the Keller/Sullivan school district. This impressive brick-front colonial is sure to impress, with it's 2-story foyer, 9' ceilings, wainscoting & crown molding. There is nothing to do but move in. The spacious kitchen w/granite countertops, stainless steel appliances, walk-in pantry, and island w/seating overlooks the generous family room with fireplace and large picture window overlooking the gorgeous backyard. Formal dining room and living room allow plenty of space for your family to enjoy and entertain. The sizable master bedroom is complete with a large en-suite bathroom and walk-in closet. Walk-out finished basement is perfect for media room and/or playroom. Substantial backyard abuts conservation land, creating a serene environment with 4-season tranquil views. New carpet in living room, family room, & stairs. Roof 2017. Furnace 2015. Driveway freshly paved. Welcome home!
Location
State MA
County Norfolk
Zoning RES
Direction Pond Street to Partridge Street to Dover Circle
Rooms
Family Room Flooring - Wall to Wall Carpet, Open Floorplan, Recessed Lighting
Primary Bedroom Level Second
Dining Room Flooring - Hardwood, Wainscoting
Kitchen Flooring - Hardwood, Countertops - Stone/Granite/Solid, Slider, Stainless Steel Appliances, Storage
Interior
Interior Features Bonus Room
Heating Forced Air, Natural Gas
Cooling Central Air
Flooring Carpet, Hardwood, Flooring - Wall to Wall Carpet
Fireplaces Number 1
Appliance Range, Dishwasher, Disposal, Microwave, Refrigerator, Washer, Dryer, Gas Water Heater, Utility Connections for Gas Range, Utility Connections for Gas Oven, Utility Connections for Electric Dryer
Laundry Flooring - Vinyl, First Floor, Washer Hookup
Exterior
Garage Spaces 2.0
Community Features Shopping, Park, Walk/Jog Trails, Conservation Area, Highway Access, Public School, T-Station
Utilities Available for Gas Range, for Gas Oven, for Electric Dryer, Washer Hookup
Roof Type Shingle
Total Parking Spaces 4
Garage Yes
Building
Lot Description Wooded, Level
Foundation Concrete Perimeter
Sewer Public Sewer
Water Public
Architectural Style Colonial
Schools
Elementary Schools Keller
Middle Schools Sullivan
High Schools Fhs
Read Less Info
Want to know what your home might be worth? Contact us for a FREE valuation!

Our team is ready to help you sell your home for the highest possible price ASAP
Bought with Becky Dalke & Associates • Keller Williams Realty Westborough



