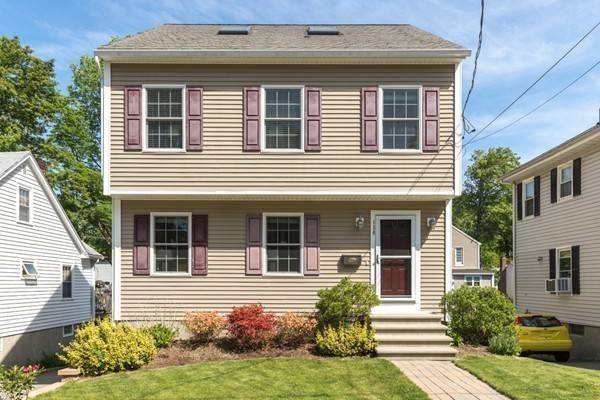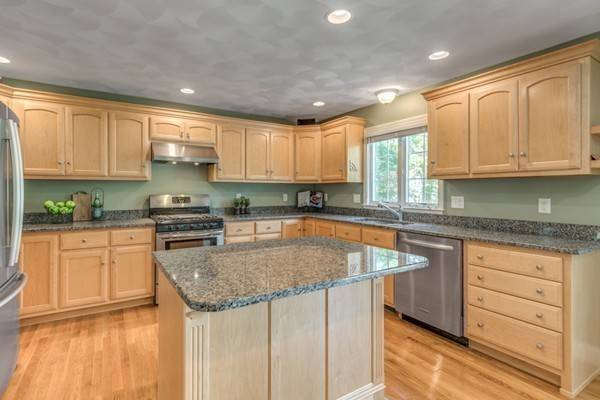For more information regarding the value of a property, please contact us for a free consultation.
Key Details
Sold Price $739,000
Property Type Single Family Home
Sub Type Single Family Residence
Listing Status Sold
Purchase Type For Sale
Square Footage 2,575 sqft
Price per Sqft $286
MLS Listing ID 72337671
Sold Date 07/19/18
Style Colonial
Bedrooms 4
Full Baths 2
Half Baths 1
Year Built 2008
Annual Tax Amount $5,112
Tax Year 2017
Lot Size 4,791 Sqft
Acres 0.11
Property Description
Fresh young colonial w/many upgrades in desirable neighborhood close to beautiful Wright's Pond, Middlesex Fells Reservation, public transportation, and only seven miles from Boston! This immaculate newer construction offers an abundance of space and has a wonderful open floor plan. Newly refinished hardwood floors flow throughout the first level~ sunny formal living w/fireplace adds ambiance and style with granite surround and built-in shelving. Gorgeous sun drenched maple kitchen with granite counters, stainless steel appliances, gas cooking& breakfast bar island. Adjacent dining area with slider out to the large deck and backyard. Huge master suite full of natural light with a walk-in closet and private bath featuring a tub/shower and granite topped vanity. Additional second bedroom suite or second floor office/family room and two additional bedrooms on third with large remote controlled skylights. Finished walkout lower level with spacious bright family room, gym & laundry.
Location
State MA
County Middlesex
Zoning 1010
Direction Fellsway West to Elm Street, right on Brackett Street, left onto Gaston Street
Rooms
Family Room Closet, Flooring - Wall to Wall Carpet, Recessed Lighting
Basement Full, Finished, Walk-Out Access, Interior Entry
Primary Bedroom Level Second
Dining Room Bathroom - Half, Flooring - Hardwood, Exterior Access, Open Floorplan
Kitchen Flooring - Hardwood, Pantry, Countertops - Stone/Granite/Solid, Kitchen Island, Breakfast Bar / Nook, Open Floorplan, Recessed Lighting, Slider, Stainless Steel Appliances, Gas Stove
Interior
Interior Features Closet, Exercise Room
Heating Forced Air, Natural Gas
Cooling Central Air
Flooring Tile, Carpet, Hardwood
Fireplaces Number 1
Fireplaces Type Living Room
Appliance Range, Dishwasher, Disposal, Refrigerator, Washer, Dryer, Range Hood, Gas Water Heater, Tank Water Heater, Utility Connections for Gas Range, Utility Connections for Gas Oven, Utility Connections for Electric Dryer
Laundry Electric Dryer Hookup, Exterior Access, Washer Hookup, In Basement
Basement Type Full, Finished, Walk-Out Access, Interior Entry
Exterior
Exterior Feature Rain Gutters, Professional Landscaping, Sprinkler System
Community Features Public Transportation, Shopping, Park, Walk/Jog Trails, Conservation Area, Highway Access, House of Worship, Public School
Utilities Available for Gas Range, for Gas Oven, for Electric Dryer, Washer Hookup
Roof Type Shingle
Total Parking Spaces 2
Garage No
Building
Lot Description Level
Foundation Concrete Perimeter
Sewer Public Sewer
Water Public
Architectural Style Colonial
Schools
Elementary Schools Roberts
Middle Schools Mcglynn/Andrews
High Schools Medford Hs
Read Less Info
Want to know what your home might be worth? Contact us for a FREE valuation!

Our team is ready to help you sell your home for the highest possible price ASAP
Bought with Lisa Small • William Raveis R.E. & Home Services



