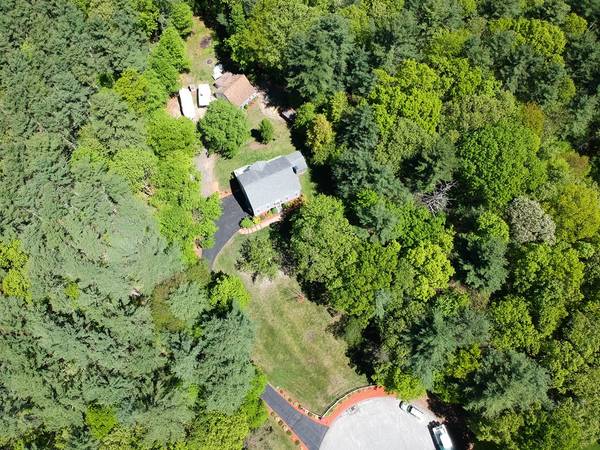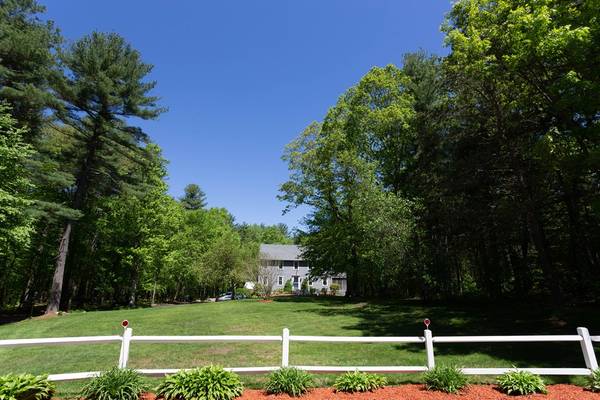For more information regarding the value of a property, please contact us for a free consultation.
Key Details
Sold Price $550,000
Property Type Single Family Home
Sub Type Single Family Residence
Listing Status Sold
Purchase Type For Sale
Square Footage 2,307 sqft
Price per Sqft $238
MLS Listing ID 72337884
Sold Date 07/20/18
Style Colonial
Bedrooms 3
Full Baths 2
Half Baths 1
Year Built 1985
Annual Tax Amount $8,105
Tax Year 2018
Lot Size 1.830 Acres
Acres 1.83
Property Description
Beautiful colonial home on 1.83 private acres located at the end of a cul-de-sac directly backing up to the 2,500-acre Upton State Park. This home is perfectly situated for the utmost in privacy while still being convenient to I-495 and I-90. The house is built with 2x6 construction, solid paneled doors, replacement triple pane windows and an energy efficient pellet stove in the living room, as well as a wood burning stove in the finished basement bonus room. The kitchen has been completely remodeled with a center island, multiple drawers for storage, maple cabinets, and separate beverage refrigerator in the dry bar. All new stainless steel appliances, and double Bosch dishwashers on either side of the sink. The house has an insulated and finished 2 car garage under the house with a large barn boasting an additional 2 car garage / workshop behind the house. The barn has a drive in equipment storage wing and a walk-up storage loft over the garage. A Must See Property.
Location
State MA
County Worcester
Zoning 5
Direction Off Hopkinton Road to Forest Street and left on Thayer Street.
Rooms
Basement Full, Walk-Out Access, Interior Entry, Garage Access, Concrete
Primary Bedroom Level Second
Dining Room Flooring - Hardwood
Kitchen Closet/Cabinets - Custom Built, Flooring - Hardwood, Dining Area, Countertops - Upgraded, Kitchen Island, Cabinets - Upgraded, Deck - Exterior, Recessed Lighting, Remodeled, Second Dishwasher, Slider, Stainless Steel Appliances, Wine Chiller
Interior
Interior Features Walk-In Closet(s), Game Room
Heating Electric
Cooling Window Unit(s)
Flooring Wood, Tile, Carpet, Flooring - Wall to Wall Carpet
Fireplaces Number 1
Fireplaces Type Master Bedroom, Wood / Coal / Pellet Stove
Appliance Range, Water Treatment, ENERGY STAR Qualified Refrigerator, Wine Refrigerator, ENERGY STAR Qualified Dishwasher, Range Hood, Electric Water Heater, Plumbed For Ice Maker, Utility Connections for Electric Range, Utility Connections for Electric Oven, Utility Connections for Electric Dryer
Laundry First Floor, Washer Hookup
Basement Type Full, Walk-Out Access, Interior Entry, Garage Access, Concrete
Exterior
Exterior Feature Rain Gutters, Storage, Professional Landscaping
Garage Spaces 4.0
Community Features Shopping, Walk/Jog Trails, Medical Facility, Bike Path, Conservation Area, Highway Access, House of Worship, Private School, Public School, T-Station
Utilities Available for Electric Range, for Electric Oven, for Electric Dryer, Washer Hookup, Icemaker Connection
Roof Type Shingle
Total Parking Spaces 8
Garage Yes
Building
Lot Description Cul-De-Sac, Level
Foundation Concrete Perimeter
Sewer Private Sewer
Water Private
Architectural Style Colonial
Schools
Elementary Schools Memorial School
Middle Schools Miscoe Hill
High Schools Nipmuc Regional
Others
Senior Community false
Read Less Info
Want to know what your home might be worth? Contact us for a FREE valuation!

Our team is ready to help you sell your home for the highest possible price ASAP
Bought with Tina Haynes • RE/MAX Integrity



