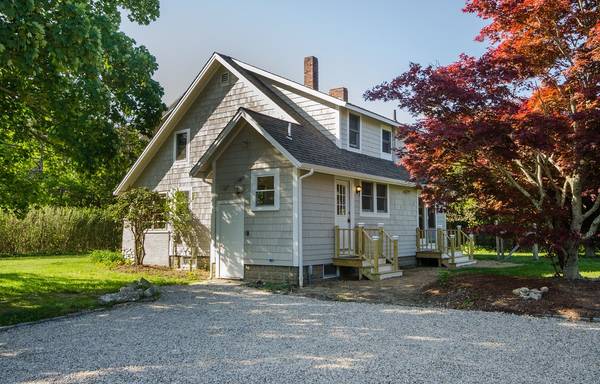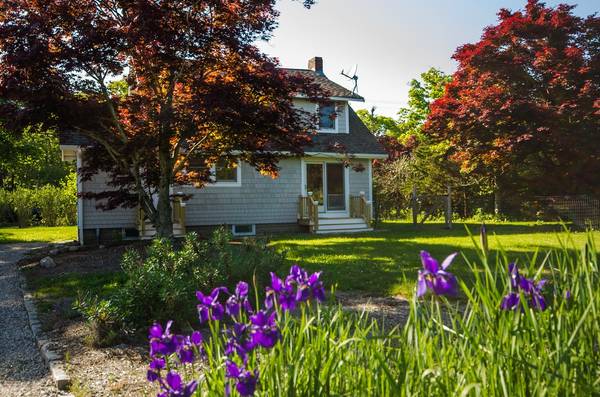For more information regarding the value of a property, please contact us for a free consultation.
Key Details
Sold Price $349,000
Property Type Single Family Home
Sub Type Single Family Residence
Listing Status Sold
Purchase Type For Sale
Square Footage 1,680 sqft
Price per Sqft $207
MLS Listing ID 72337917
Sold Date 06/26/18
Style Cape
Bedrooms 3
Full Baths 1
Half Baths 1
Year Built 1982
Annual Tax Amount $2,573
Tax Year 2018
Lot Size 0.920 Acres
Acres 0.92
Special Listing Condition Real Estate Owned
Property Description
Welcome to this newly renovated Cape Cod style home located across from the Mashpee Wildlife refuge, not far from Waquoit Bay and Village, Mashpee Commons shopping center, schools, and many other amenities that beautiful Cape Cod has to offer. Home is situated on almost a 1ac. lot with mature plantings throughout the property, and a stone wall leading into the new native crushed stone driveway. Features a freshly painted interior, refinished hard wood floors, new stainless appliances, Anderson windows, open floor plan on first level, fireplace in living room, enclosed front porch, 3 bedrooms, large full bath, and a half bath off the kitchen. Foundation still on lot from a previous garage that existed for potential rebuild, check with town. Jump on this one before it's gone and make it your new home! To help visualize this home's floorplan and to highlight its potential, virtual furnishings may have been added to photos found in this listing. !!OPEN HOUSE THIS SAT. 12-2PM!!
Location
State MA
County Barnstable
Area East Falmouth
Zoning RB
Direction Use GPS-Located on Rte 28(Waquoit Hwy) look for hedges & stone wall entrance
Rooms
Basement Full, Interior Entry, Concrete
Interior
Heating Baseboard, Oil
Cooling None
Flooring Tile, Hardwood
Fireplaces Number 1
Appliance Range, Dishwasher, Microwave, Utility Connections for Electric Range
Basement Type Full, Interior Entry, Concrete
Exterior
Exterior Feature Stone Wall
Community Features Shopping, Walk/Jog Trails, Bike Path, Highway Access, Marina, Public School
Utilities Available for Electric Range
Waterfront Description Beach Front, Bay, 1 to 2 Mile To Beach
Roof Type Shingle
Total Parking Spaces 8
Garage No
Waterfront Description Beach Front, Bay, 1 to 2 Mile To Beach
Building
Lot Description Other
Foundation Block, Irregular
Sewer Private Sewer
Water Public
Architectural Style Cape
Schools
Elementary Schools E F. Elementary
Middle Schools Lawrence
High Schools Falmouth Hs
Others
Special Listing Condition Real Estate Owned
Read Less Info
Want to know what your home might be worth? Contact us for a FREE valuation!

Our team is ready to help you sell your home for the highest possible price ASAP
Bought with John Fernandes • VICTORIA Realty



