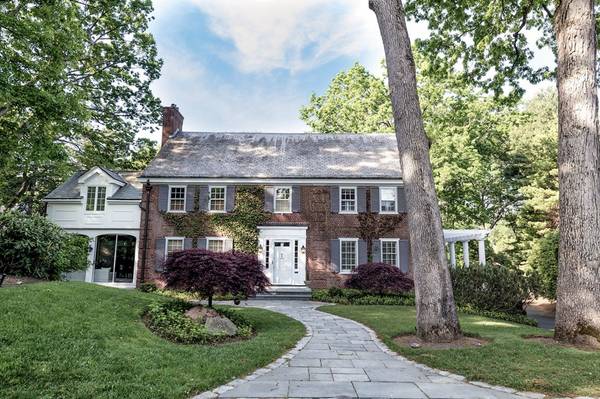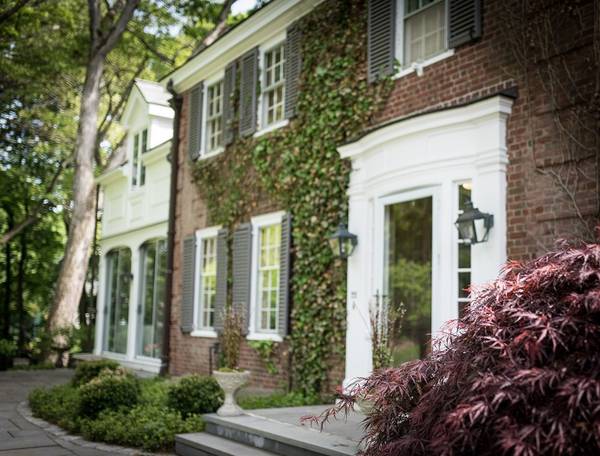For more information regarding the value of a property, please contact us for a free consultation.
Key Details
Sold Price $2,785,000
Property Type Single Family Home
Sub Type Single Family Residence
Listing Status Sold
Purchase Type For Sale
Square Footage 6,000 sqft
Price per Sqft $464
MLS Listing ID 72338046
Sold Date 08/17/18
Style Colonial
Bedrooms 5
Full Baths 5
Half Baths 1
HOA Y/N false
Year Built 1929
Annual Tax Amount $29,612
Tax Year 2018
Lot Size 0.800 Acres
Acres 0.8
Property Description
Sophisticated brick Georgian Colonial on premiere street in desirable Cliff Estates is beautifully sited on lush grounds of almost an acre. This stunning property is flooded with light and effortlessly mixes impressive traditional and contemporary finishes. Formal spaces include stylish family room with double-sided fireplace, 4-season sunroom, and elegant dining room with butler's pantry. Gourmet Chef's kitchen offers oversized island and high quality built-in cabinetry and opens to expansive family room with French doors opening to large deck and hot tub. Property features include 5 bedrooms/4.5 baths, substantial closet space, a serene master suite with Jacuzzi bath, 3 fireplaces, oversized garage with four tandem parking spaces and hardwood floors throughout home. Walk out lower level includes playroom, yoga studio, second washer/dryer and fabulous mudroom with cubbies.Magnificent property extends outdoor living space with two additional blue stone patios nestled on manicured lawns
Location
State MA
County Norfolk
Zoning SR20
Direction Lowell Road to Edmunds Road
Rooms
Family Room Flooring - Hardwood, Balcony / Deck, French Doors, Exterior Access, Recessed Lighting
Basement Full
Primary Bedroom Level Second
Dining Room Flooring - Hardwood
Kitchen Flooring - Stone/Ceramic Tile, Pantry, Countertops - Stone/Granite/Solid, Kitchen Island, Breakfast Bar / Nook, Exterior Access, Recessed Lighting, Remodeled, Second Dishwasher, Gas Stove
Interior
Interior Features Closet/Cabinets - Custom Built, Bathroom - Full, Sun Room, Study, Game Room, Mud Room, Bathroom
Heating Baseboard, Natural Gas, Fireplace
Cooling Central Air
Flooring Tile, Hardwood, Stone / Slate, Flooring - Hardwood, Flooring - Wall to Wall Carpet
Fireplaces Number 3
Appliance Range, Oven, Dishwasher, Disposal, Refrigerator, Freezer
Laundry Washer Hookup, Second Floor
Basement Type Full
Exterior
Exterior Feature Rain Gutters, Storage, Professional Landscaping
Garage Spaces 4.0
Community Features Public Transportation, Shopping, Tennis Court(s), Park, Walk/Jog Trails, Highway Access, Public School
Roof Type Shingle, Slate
Total Parking Spaces 8
Garage Yes
Building
Lot Description Wooded
Foundation Concrete Perimeter
Sewer Public Sewer
Water Public
Schools
Elementary Schools Wps
Middle Schools Wms
High Schools Whs
Others
Acceptable Financing Contract
Listing Terms Contract
Read Less Info
Want to know what your home might be worth? Contact us for a FREE valuation!

Our team is ready to help you sell your home for the highest possible price ASAP
Bought with Christine Norcross & Partners • William Raveis R.E. & Home Services



