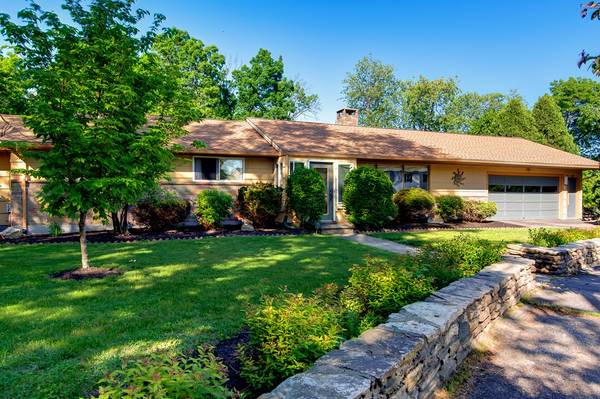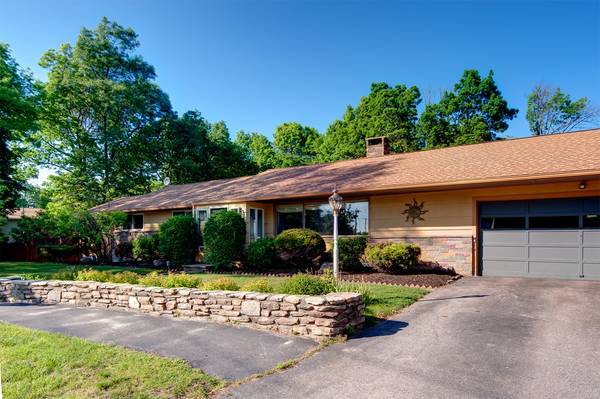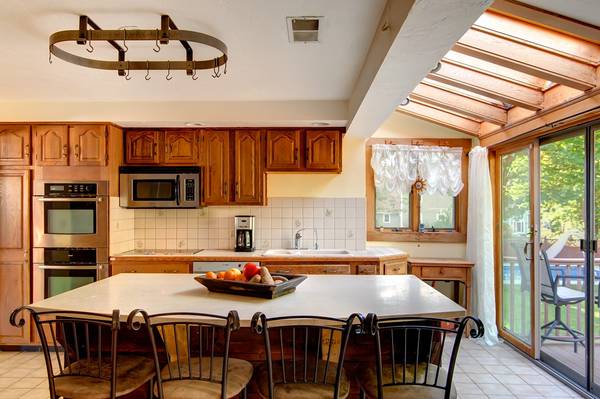For more information regarding the value of a property, please contact us for a free consultation.
Key Details
Sold Price $355,000
Property Type Single Family Home
Sub Type Single Family Residence
Listing Status Sold
Purchase Type For Sale
Square Footage 2,800 sqft
Price per Sqft $126
Subdivision Burncoat
MLS Listing ID 72338043
Sold Date 08/10/18
Style Ranch
Bedrooms 4
Full Baths 3
Half Baths 1
HOA Y/N false
Year Built 1959
Annual Tax Amount $5,527
Tax Year 2018
Lot Size 0.580 Acres
Acres 0.58
Property Description
**Don't let anyone dull your sparkle! The future will be bright if you are the lucky one to obtain this sweet home! The Stretches of clear space, light & flow are easy w/the upgrades & additions that encompass this Ranch home. Loaded w/H.W.floors, sky lit Gourmet Kitchen & Grand Marble Island. Open w/double Anderson Glass doors to the exterior to the oversized composite deck. Central A/C, extensive Alarm system, 4 Zone Gas heating, Central Vac, Air Flow exchange system, & Steel Beam Construction. The main level has a convenient Laundry Room/mud room off the garage. Fantastic1st Floor office addition and Front to Back Master Suite addition! The Lower Level Finished family room has a wood stove & large custom built bookcase center, built in screen & projector for entertainment. The potential in-law has a large living room with F.P. and kitchenette w/access to walk out to the back yard patio with fire pit w/stone wall! The private yet, Beautiful landscaped grounds are a MUST SEE!
Location
State MA
County Worcester
Zoning RS-7
Direction From East Mountain St. Turn onto Burncoat St. 3rd St. on left is Blue Bell.
Rooms
Family Room Bathroom - Half, Wood / Coal / Pellet Stove, Closet/Cabinets - Custom Built, Flooring - Hardwood, Flooring - Stone/Ceramic Tile, Recessed Lighting
Basement Full, Finished, Walk-Out Access, Interior Entry, Concrete
Primary Bedroom Level Main
Dining Room Flooring - Hardwood
Kitchen Skylight, Flooring - Stone/Ceramic Tile, Pantry, Countertops - Stone/Granite/Solid, Kitchen Island, Deck - Exterior, Recessed Lighting, Stainless Steel Appliances
Interior
Interior Features Bathroom - With Shower Stall, Cable Hookup, In-Law Floorplan, Home Office, Central Vacuum
Heating Gravity, Baseboard, Natural Gas
Cooling Central Air
Flooring Tile, Hardwood, Stone / Slate, Flooring - Hardwood
Fireplaces Number 2
Fireplaces Type Living Room
Appliance Oven, Dishwasher, Disposal, Refrigerator, Vacuum System, Tank Water Heater, Utility Connections for Electric Range, Utility Connections for Electric Oven, Utility Connections for Electric Dryer
Laundry Flooring - Stone/Ceramic Tile, Main Level, Electric Dryer Hookup, Washer Hookup, First Floor
Basement Type Full, Finished, Walk-Out Access, Interior Entry, Concrete
Exterior
Exterior Feature Rain Gutters, Storage, Stone Wall, Other
Garage Spaces 2.0
Fence Fenced/Enclosed, Fenced
Pool In Ground
Community Features Public Transportation, Shopping, Pool, Medical Facility, Highway Access, House of Worship, Public School, Sidewalks
Utilities Available for Electric Range, for Electric Oven, for Electric Dryer, Washer Hookup
Roof Type Shingle, Asphalt/Composition Shingles
Total Parking Spaces 2
Garage Yes
Private Pool true
Building
Lot Description Wooded, Level
Foundation Concrete Perimeter
Sewer Public Sewer
Water Public
Architectural Style Ranch
Schools
Elementary Schools Burncoat
Middle Schools Burncoat
High Schools Burncoat
Others
Senior Community false
Read Less Info
Want to know what your home might be worth? Contact us for a FREE valuation!

Our team is ready to help you sell your home for the highest possible price ASAP
Bought with Ranushma Santram • Keller Williams Realty Greater Worcester



