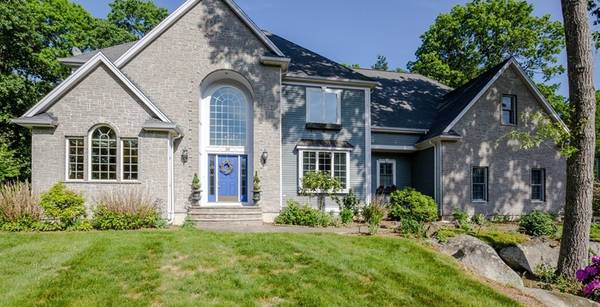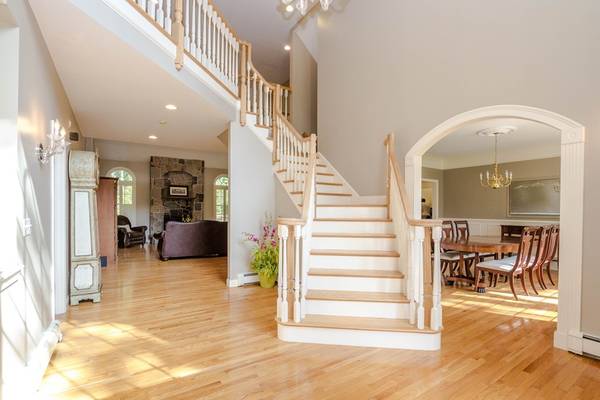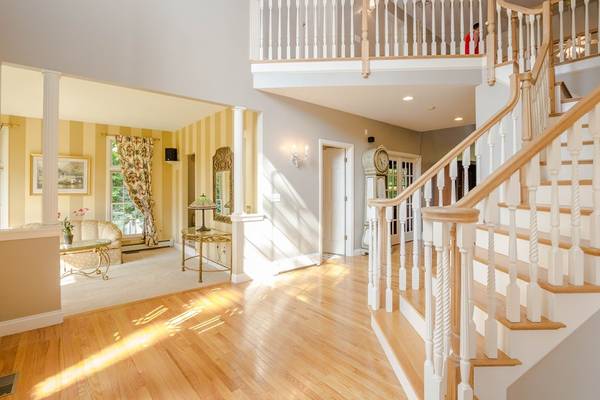For more information regarding the value of a property, please contact us for a free consultation.
Key Details
Sold Price $740,000
Property Type Single Family Home
Sub Type Single Family Residence
Listing Status Sold
Purchase Type For Sale
Square Footage 3,620 sqft
Price per Sqft $204
Subdivision Highland Estates
MLS Listing ID 72338072
Sold Date 07/30/18
Style Colonial
Bedrooms 4
Full Baths 2
Half Baths 1
Year Built 1997
Annual Tax Amount $10,381
Tax Year 2018
Lot Size 0.690 Acres
Acres 0.69
Property Description
Most beautiful colonial home perfectly situated in a prime location abutting conservation land in Highland Estates! Newly back on market after extensive fresh paint and at an attractive new price, this home offers style, beauty and grace - Keller/Sullivan school district, too! Open floor plan features an inviting and warm flow, grand 2 story entry foyer, and soaring atrium family room with stone fireplace opening to the white European flat panel kitchen. Rare combination of adjoining 1st floor office, walk through wet bar and formal music/sitting room offers many flexible uses with potential for an in-law or guest suite. Spacious master suite with Juliet balcony and large sitting/meditation room or office. Walk-up attic for future finishing. Basement is rough plumbed for bath, and has rec room and separate staircase to attached 3 car garage. Perfectly serene, private and fully fenced rear yard with stone patios and waterfall.
Location
State MA
County Norfolk
Zoning res
Direction Lincoln St to Winterberry to Cranberry to High Ridge
Rooms
Family Room Skylight, Cathedral Ceiling(s), Flooring - Hardwood, Open Floorplan
Basement Full, Partially Finished, Interior Entry, Garage Access
Primary Bedroom Level Second
Dining Room Flooring - Hardwood, Wainscoting
Kitchen Flooring - Hardwood, Dining Area, Countertops - Stone/Granite/Solid, Kitchen Island
Interior
Interior Features Office, Bonus Room, Game Room
Heating Baseboard, Natural Gas
Cooling Central Air
Flooring Tile, Carpet, Hardwood, Flooring - Wall to Wall Carpet
Fireplaces Number 1
Fireplaces Type Family Room
Appliance Range, Dishwasher, Microwave, Gas Water Heater, Utility Connections for Gas Range
Laundry Flooring - Stone/Ceramic Tile, Pantry, Laundry Chute, First Floor
Basement Type Full, Partially Finished, Interior Entry, Garage Access
Exterior
Exterior Feature Balcony
Garage Spaces 3.0
Fence Fenced/Enclosed, Fenced
Community Features Public Transportation, Shopping, Park, Walk/Jog Trails, Medical Facility, Conservation Area, Highway Access, House of Worship, Public School, T-Station, University
Utilities Available for Gas Range
Roof Type Shingle
Total Parking Spaces 6
Garage Yes
Building
Lot Description Level
Foundation Concrete Perimeter
Sewer Public Sewer
Water Public
Architectural Style Colonial
Schools
Elementary Schools Keller
Middle Schools Sullivan
High Schools Franklin
Read Less Info
Want to know what your home might be worth? Contact us for a FREE valuation!

Our team is ready to help you sell your home for the highest possible price ASAP
Bought with Brian Hickox • Keller Williams Realty



