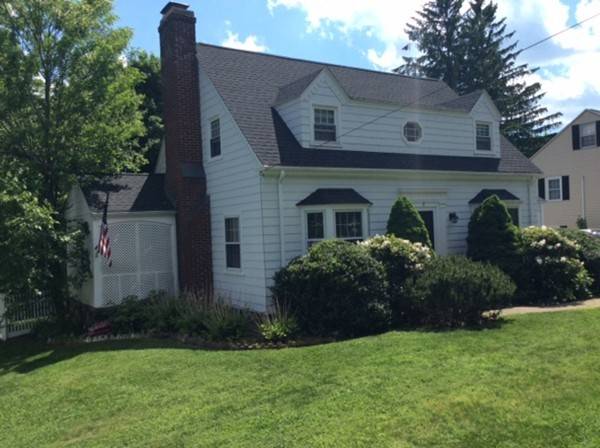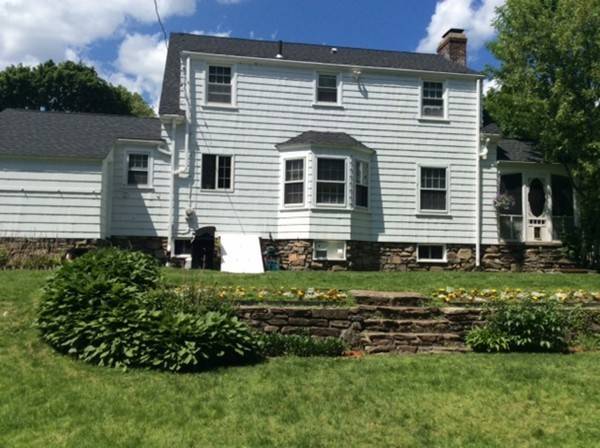For more information regarding the value of a property, please contact us for a free consultation.
Key Details
Sold Price $277,000
Property Type Single Family Home
Sub Type Single Family Residence
Listing Status Sold
Purchase Type For Sale
Square Footage 1,360 sqft
Price per Sqft $203
Subdivision Burncoat
MLS Listing ID 72338934
Sold Date 07/26/18
Style Cape
Bedrooms 3
Full Baths 2
HOA Y/N false
Year Built 1941
Annual Tax Amount $3,627
Tax Year 2018
Lot Size 8,712 Sqft
Acres 0.2
Property Description
Bright front to back Living room highlight this classy Cape Cod style home. Move in condition. House sits in one of Burncoat's most desirably streets. Multiple Bay Windows with a Fenced In Private Back Yard. Hardwoods throughout this gem of a home. Included is a walk-up attic, a screen in porch off the living room both a garage and a shed. Lower level is half finished and wired for a home theater. Home includes a 4 zone gas heating system to help save on utility bills. Come to the open house Sat and Sun June 9th and 10th 11-1. Offers due Tuesday June 12 at 2pm. Late July closing ideal for sellers.
Location
State MA
County Worcester
Zoning RS-7
Direction Burncoat or Beverly to Rexhame
Rooms
Family Room Flooring - Hardwood
Basement Full, Partially Finished
Primary Bedroom Level Second
Dining Room Flooring - Hardwood
Kitchen Flooring - Hardwood
Interior
Interior Features Wired for Sound
Heating Hot Water
Cooling None
Flooring Hardwood
Fireplaces Number 1
Fireplaces Type Living Room
Appliance Range, Dishwasher, Refrigerator, Gas Water Heater, Utility Connections for Gas Range, Utility Connections for Electric Range
Laundry In Basement
Basement Type Full, Partially Finished
Exterior
Exterior Feature Storage
Garage Spaces 1.0
Fence Fenced
Community Features Public Transportation, Shopping, Pool, Tennis Court(s), Park, Walk/Jog Trails, Golf, Medical Facility, Laundromat, Highway Access, House of Worship, Private School, Public School, University
Utilities Available for Gas Range, for Electric Range
Roof Type Shingle
Total Parking Spaces 3
Garage Yes
Building
Lot Description Level
Foundation Stone
Sewer Public Sewer
Water Public
Architectural Style Cape
Schools
Elementary Schools Thorndyke
High Schools Burncoat
Others
Acceptable Financing Contract
Listing Terms Contract
Read Less Info
Want to know what your home might be worth? Contact us for a FREE valuation!

Our team is ready to help you sell your home for the highest possible price ASAP
Bought with Greg Maiser • RE/MAX Prof Associates



