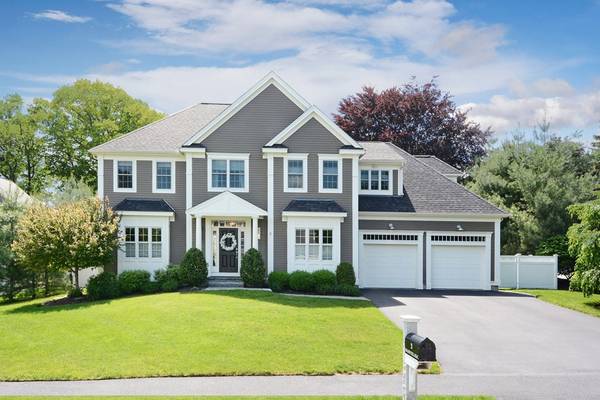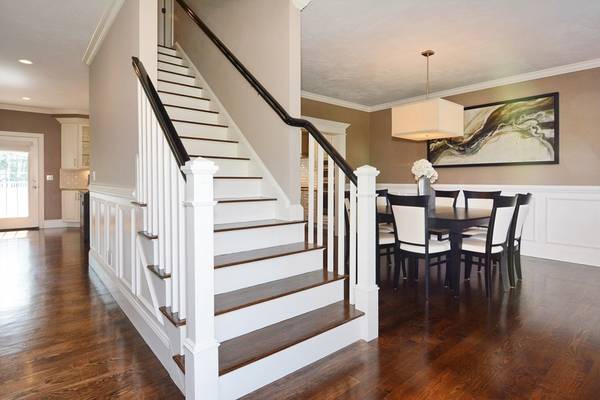For more information regarding the value of a property, please contact us for a free consultation.
Key Details
Sold Price $855,000
Property Type Single Family Home
Sub Type Single Family Residence
Listing Status Sold
Purchase Type For Sale
Square Footage 3,797 sqft
Price per Sqft $225
MLS Listing ID 72339204
Sold Date 07/25/18
Style Colonial
Bedrooms 4
Full Baths 2
Half Baths 2
HOA Y/N false
Year Built 2010
Annual Tax Amount $9,646
Tax Year 2018
Lot Size 0.290 Acres
Acres 0.29
Property Description
Stunning North Side home in desirable HIGHLAND HILLS NEIGHBORHOOD*Meticulous young sun-drenched home w/all the LUXE features you desire! Designer décor in the most neutral warm, clean beiges & understated elegance throughout this open flr plan*Richly stained hardwd wider strip floors*Amazing bright WHITE Kitchen soars to the ceiling & is anchored by dark stained isle w/upscale commercial-style appliances, gleaming granite & crisp white subway tile showcased by under cabinet lighting & sophisticated pendants*Welcoming Family Rm w/Gas fireplace w/stone surround*Romantic Master Suite w/tray ceiling w/accent crown molding, columns & sitting area*Luxurious master bath with glass walled tiled shower & sumptuous Jacuzzi set in beautiful tile*Oversized master walk-in closet with window*Large fenced-in backyard w/stone patio*How will you use the amazing Fin Low Lev w/plastered ceiling & terrific molding & carpet?*Walking path to Spring Street school*A home you dream about that will sell fast!
Location
State MA
County Worcester
Zoning RES B-
Direction North - Meadow Hill
Rooms
Family Room Skylight, Closet/Cabinets - Custom Built, Flooring - Hardwood, Cable Hookup, Recessed Lighting
Basement Full, Partially Finished, Interior Entry
Primary Bedroom Level Second
Dining Room Flooring - Hardwood, Chair Rail, Wainscoting
Kitchen Flooring - Hardwood, Countertops - Stone/Granite/Solid, Kitchen Island, Exterior Access, Open Floorplan, Recessed Lighting, Stainless Steel Appliances, Wine Chiller
Interior
Interior Features Bathroom - Half, Closet/Cabinets - Custom Built, Recessed Lighting, Play Room, Exercise Room, Central Vacuum
Heating Forced Air, Natural Gas
Cooling Central Air
Flooring Tile, Carpet, Hardwood, Flooring - Wall to Wall Carpet
Fireplaces Number 1
Appliance Range, Oven, Dishwasher, Disposal, Microwave, Refrigerator, Wine Refrigerator, Range Hood, Gas Water Heater, Utility Connections for Gas Range
Laundry First Floor, Washer Hookup
Basement Type Full, Partially Finished, Interior Entry
Exterior
Exterior Feature Professional Landscaping
Garage Spaces 2.0
Fence Fenced
Community Features Park, Walk/Jog Trails, Golf, Medical Facility, Bike Path, Highway Access, Private School, Public School, Sidewalks
Utilities Available for Gas Range, Washer Hookup
Roof Type Shingle
Total Parking Spaces 4
Garage Yes
Building
Lot Description Corner Lot
Foundation Concrete Perimeter
Sewer Public Sewer
Water Public
Architectural Style Colonial
Others
Senior Community false
Read Less Info
Want to know what your home might be worth? Contact us for a FREE valuation!

Our team is ready to help you sell your home for the highest possible price ASAP
Bought with Lisa A. Bradley • RE/MAX Vision



