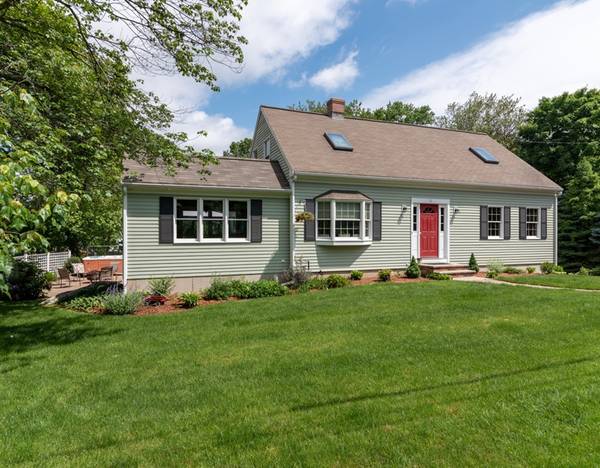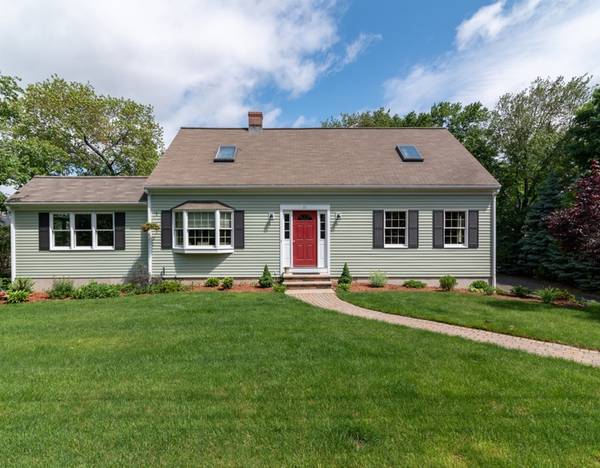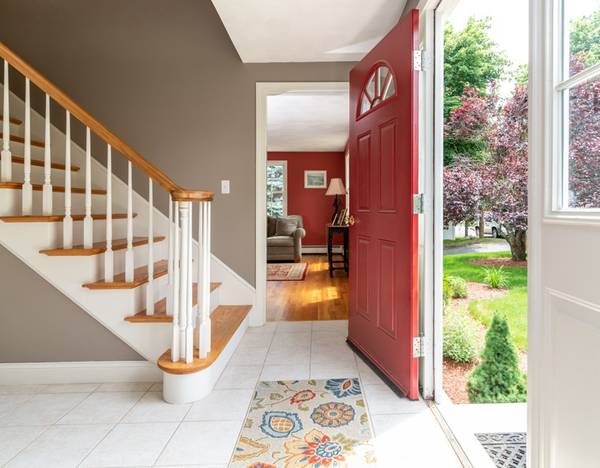For more information regarding the value of a property, please contact us for a free consultation.
Key Details
Sold Price $905,000
Property Type Single Family Home
Sub Type Single Family Residence
Listing Status Sold
Purchase Type For Sale
Square Footage 2,638 sqft
Price per Sqft $343
MLS Listing ID 72340597
Sold Date 08/10/18
Style Cape
Bedrooms 3
Full Baths 2
Half Baths 1
Year Built 1937
Annual Tax Amount $8,986
Tax Year 2018
Lot Size 0.580 Acres
Acres 0.58
Property Description
The sound of clinking champagne glasses together as you sip a mimosa, with the steam of the warm jacuzzi gently overtaking the fresh air around you. The smell of freshly melted marshmallow & Hershey milk chocolate delicately pressed between two graham crackers after roasting them over the fire. Watching the children form a perfect circle as they play duck duck goose, as you relax with friends & family in the lush green yard. Graduation parties, birthday parties & family cookouts have all graced these outdoor spaces. The sweet small cape it once was, has grown to a spacious & large expanded cape w/ some amazing additions. Do not let the sweet exterior fool you, the open & cozy floor plan is exactly what you have been waiting for. Surrounded by million dollar homes, this lovely cape sits proudly in a dead end st convenient to Lexington & Rt 128. This home has an amazing story to tell and it's story has not ended here, it is simply a "to be continued” waiting to begin its next chapter.
Location
State MA
County Middlesex
Zoning C
Direction South Road to Charles Street
Rooms
Family Room Cathedral Ceiling(s), Ceiling Fan(s), Flooring - Hardwood, Deck - Exterior, Exterior Access, Open Floorplan, Recessed Lighting, Slider
Basement Full, Partially Finished
Primary Bedroom Level Second
Dining Room Flooring - Hardwood, Chair Rail
Kitchen Open Floorplan, Recessed Lighting, Stainless Steel Appliances, Peninsula
Interior
Interior Features Dining Area, Open Floorplan, Recessed Lighting, Slider, Sun Room, Office, Play Room
Heating Baseboard, Oil
Cooling Other
Flooring Tile, Carpet, Hardwood, Flooring - Stone/Ceramic Tile, Flooring - Wall to Wall Carpet
Fireplaces Number 1
Fireplaces Type Family Room
Appliance Range, Dishwasher, Refrigerator, Tank Water Heater, Utility Connections for Electric Range, Utility Connections for Electric Oven, Utility Connections for Electric Dryer
Laundry In Basement
Basement Type Full, Partially Finished
Exterior
Exterior Feature Balcony - Exterior, Rain Gutters, Storage, Sprinkler System
Garage Spaces 3.0
Community Features Public Transportation, Shopping, Tennis Court(s), Park, Walk/Jog Trails, Bike Path, Highway Access, Public School
Utilities Available for Electric Range, for Electric Oven, for Electric Dryer
Roof Type Shingle
Total Parking Spaces 5
Garage Yes
Building
Lot Description Level
Foundation Concrete Perimeter, Block
Sewer Public Sewer
Water Public
Architectural Style Cape
Schools
Elementary Schools Davis/Lane
Middle Schools John Glenn
High Schools Bhs/Shawsheen
Read Less Info
Want to know what your home might be worth? Contact us for a FREE valuation!

Our team is ready to help you sell your home for the highest possible price ASAP
Bought with Sheena Santos • Barrett Sotheby's International Realty



