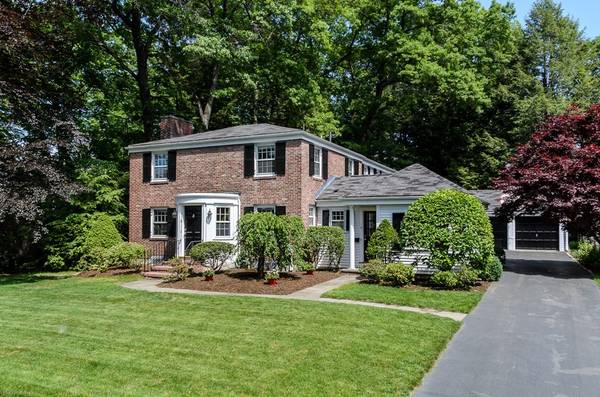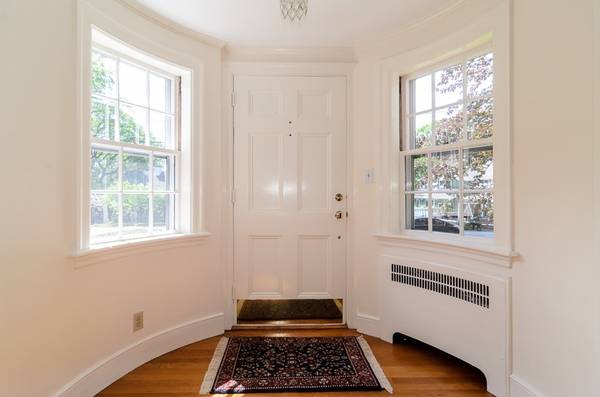For more information regarding the value of a property, please contact us for a free consultation.
Key Details
Sold Price $1,334,000
Property Type Single Family Home
Sub Type Single Family Residence
Listing Status Sold
Purchase Type For Sale
Square Footage 3,469 sqft
Price per Sqft $384
Subdivision Country Club
MLS Listing ID 72340593
Sold Date 09/07/18
Style Colonial
Bedrooms 3
Full Baths 2
Half Baths 1
HOA Y/N false
Year Built 1938
Annual Tax Amount $12,894
Tax Year 2018
Lot Size 0.330 Acres
Acres 0.33
Property Description
Classic l930's brick, hip-roof colonial, with major addition in 2001, is located on a cul-de-sac in the sought-after Country Club area. This home exudes charm and character beginning with the unique curved front entry foyer that leads to the formal living room with fireplace, dining room, powder room and den with custom built-ins and home office possibilities. The heart of this home is the kitchen/family room addition with warm cherry cabinets, granite counters and island, dining area and French doors to the bluestone patio and private, level back yard. The 2nd floor offers a master suite with beautiful views, tray ceiling and exquisite master bath with large stall shower, therapeutic air tub, double sinks with granite counters; 2 walk-in closets, laundry room; and two spacious bedrooms and updated hall bath. The basement has a finished play room, large game room, work space and storage. Near Brook Path, train, WHS, shops & restaurants. A Commuter's dream!
Location
State MA
County Norfolk
Zoning SR 20
Direction Off Forest Street.
Rooms
Family Room Flooring - Hardwood, Window(s) - Bay/Bow/Box, French Doors, Cable Hookup, Exterior Access, Open Floorplan, Recessed Lighting
Basement Full, Partially Finished, Interior Entry, Bulkhead, Sump Pump
Primary Bedroom Level Second
Dining Room Flooring - Hardwood, Chair Rail
Kitchen Closet/Cabinets - Custom Built, Flooring - Hardwood, Dining Area, Pantry, Countertops - Stone/Granite/Solid, Kitchen Island, Exterior Access, Open Floorplan, Recessed Lighting, Gas Stove
Interior
Interior Features Closet/Cabinets - Custom Built, Recessed Lighting, Closet, Den, Play Room, Game Room, Wired for Sound
Heating Baseboard, Hot Water, Natural Gas
Cooling Central Air
Flooring Tile, Carpet, Hardwood, Flooring - Hardwood, Flooring - Wall to Wall Carpet, Flooring - Stone/Ceramic Tile
Fireplaces Number 2
Fireplaces Type Family Room, Living Room
Appliance Oven, Dishwasher, Disposal, Microwave, Countertop Range, Refrigerator, Washer, Dryer, Gas Water Heater, Tank Water Heater, Utility Connections for Gas Range, Utility Connections for Electric Oven, Utility Connections for Gas Dryer
Laundry Closet - Linen, Flooring - Stone/Ceramic Tile, Washer Hookup, Second Floor
Basement Type Full, Partially Finished, Interior Entry, Bulkhead, Sump Pump
Exterior
Exterior Feature Rain Gutters, Sprinkler System
Garage Spaces 2.0
Community Features Public Transportation, Shopping, Walk/Jog Trails, Conservation Area, Highway Access, Public School, University
Utilities Available for Gas Range, for Electric Oven, for Gas Dryer, Washer Hookup
Roof Type Shingle
Total Parking Spaces 6
Garage Yes
Building
Lot Description Cul-De-Sac, Wooded, Level
Foundation Concrete Perimeter
Sewer Public Sewer
Water Public
Architectural Style Colonial
Schools
Elementary Schools Wps
Middle Schools Wms
High Schools Whs
Read Less Info
Want to know what your home might be worth? Contact us for a FREE valuation!

Our team is ready to help you sell your home for the highest possible price ASAP
Bought with Yifei Wang • Dreamega International Realty LLC



