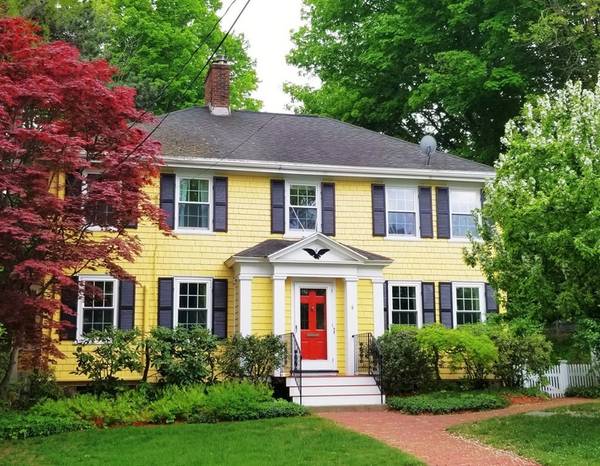For more information regarding the value of a property, please contact us for a free consultation.
Key Details
Sold Price $1,225,000
Property Type Single Family Home
Sub Type Single Family Residence
Listing Status Sold
Purchase Type For Sale
Square Footage 2,702 sqft
Price per Sqft $453
MLS Listing ID 72340661
Sold Date 08/21/18
Style Colonial
Bedrooms 4
Full Baths 3
HOA Y/N false
Year Built 1905
Annual Tax Amount $16,045
Tax Year 2018
Lot Size 0.280 Acres
Acres 0.28
Property Description
In the heart of town overlooking Hastings Park,steps from Hayden & Town recreation centers, skating rink, swimming pools,tennis courts,track, fitness trail, center of town and High School. Endearing turn of the century Center Entrance Colonial has been gracefully updated and meticulously maintained. Enter the home through the front vestibule and into the foyer.First floor has an inviting living room with walk-in bay window and fireplace. Spacious dining room with built-in china cabinet. Updated kitchen with granite top cherry cabinets, breakfast bar, stainless steel appliances, skylights, built-in desk +'oversized bay window w/window seat.1st floor family room/bedroom has a Murphy bed, full bath, and floor-to-ceiling windows with a slider leading to a delightful deck.2nd floor master bedroom suite has a dressing area, study +full bath. There are three additional bedrooms, third full bath, + a sweet alcove. LL offers laundry + plenty of storage. Deck is perfect for outside entertaining
Location
State MA
County Middlesex
Zoning RS
Direction Mass Ave left on Hastings Road
Rooms
Family Room Closet/Cabinets - Custom Built, Slider
Basement Full, Concrete
Primary Bedroom Level Second
Dining Room Closet/Cabinets - Custom Built, Flooring - Hardwood
Kitchen Skylight, Flooring - Hardwood, Countertops - Stone/Granite/Solid, Kitchen Island, Breakfast Bar / Nook, Remodeled, Stainless Steel Appliances
Interior
Interior Features Study
Heating Baseboard, Floor Furnace
Cooling Other
Flooring Tile, Hardwood
Fireplaces Number 1
Fireplaces Type Living Room
Appliance Oven, Countertop Range, Oil Water Heater
Laundry In Basement
Basement Type Full, Concrete
Exterior
Garage Spaces 2.0
Community Features Public Transportation, Shopping, Pool, Tennis Court(s), Park, Walk/Jog Trails, Stable(s), Bike Path, Conservation Area, Highway Access, House of Worship, Marina, T-Station
Roof Type Shingle
Total Parking Spaces 2
Garage Yes
Building
Lot Description Gentle Sloping
Foundation Block, Stone
Sewer Public Sewer
Water Public
Schools
Elementary Schools Tbd
Middle Schools Tbd
High Schools Lexington High
Others
Acceptable Financing Contract
Listing Terms Contract
Read Less Info
Want to know what your home might be worth? Contact us for a FREE valuation!

Our team is ready to help you sell your home for the highest possible price ASAP
Bought with Deborah Fogarty • Coldwell Banker Residential Brokerage - Lexington



