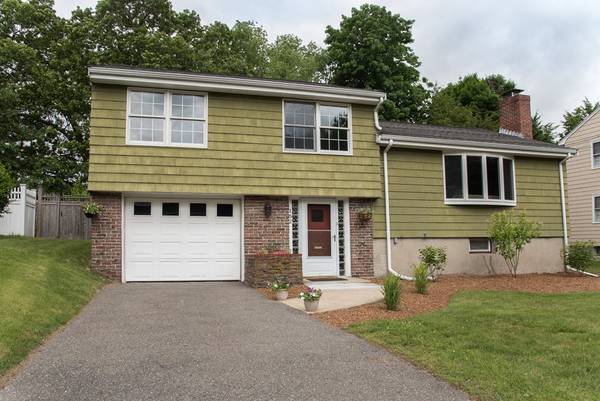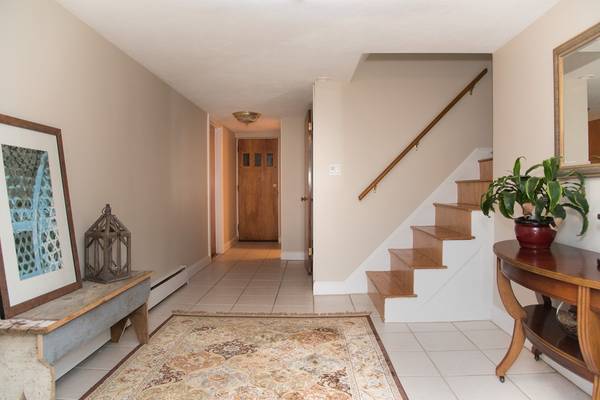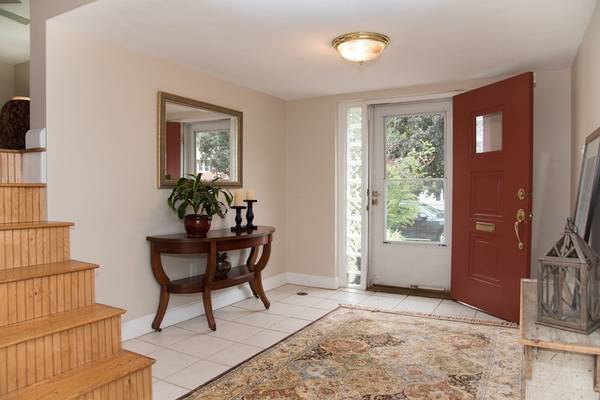For more information regarding the value of a property, please contact us for a free consultation.
Key Details
Sold Price $676,500
Property Type Single Family Home
Sub Type Single Family Residence
Listing Status Sold
Purchase Type For Sale
Square Footage 1,738 sqft
Price per Sqft $389
MLS Listing ID 72340983
Sold Date 07/12/18
Bedrooms 3
Full Baths 1
Half Baths 1
HOA Y/N false
Year Built 1962
Annual Tax Amount $5,553
Tax Year 2018
Lot Size 6,969 Sqft
Acres 0.16
Property Description
Nestled atop Boston Rock this multi-level home offers a smart floor plan with several lifestyle options. Looking for space to host extended family? Need spacious play space to keep the legos out from under your feet? This versatile home will be an easy choice. First floor with direct access from garage, efficient half bath and generous bonus room will meet your needs and then some! A backyard lush with flora creates a tranquil setting with beautiful views from your expansive deck, which opens from the dining room, creating a lovely flow while entertaining. Wood burning fireplace is the focal point of the living room that is awash with natural light. Quality kitchen cabinets and granite counters create a work space worthy of your grandmothers' recipes. Three bedrooms and full bath round out the second floor. Walkable to downtown shops, restaurants, Oak Grove and conservation. Joining this beautiful setting in a convenient location with quality updates and fabulous scale make this a win!
Location
State MA
County Middlesex
Zoning URA
Direction Main St to Mt Vernon St Right onto Boston Rock Rd
Rooms
Family Room Ceiling Fan(s), Flooring - Wall to Wall Carpet, Flooring - Vinyl, Recessed Lighting, Wainscoting
Basement Partial, Finished, Garage Access, Bulkhead, Sump Pump
Primary Bedroom Level Second
Dining Room Ceiling Fan(s), Closet/Cabinets - Custom Built, Flooring - Hardwood, Breakfast Bar / Nook, Exterior Access, Open Floorplan, Slider
Kitchen Flooring - Stone/Ceramic Tile, Countertops - Stone/Granite/Solid, Cabinets - Upgraded, Exterior Access, Open Floorplan, Recessed Lighting, Stainless Steel Appliances, Gas Stove
Interior
Heating Baseboard, Natural Gas
Cooling None
Flooring Tile, Vinyl, Carpet, Hardwood
Fireplaces Number 1
Fireplaces Type Living Room
Appliance Range, Dishwasher, Disposal, Refrigerator, Washer, Dryer, Gas Water Heater, Utility Connections for Gas Range, Utility Connections for Gas Dryer
Laundry First Floor, Washer Hookup
Basement Type Partial, Finished, Garage Access, Bulkhead, Sump Pump
Exterior
Garage Spaces 1.0
Fence Fenced/Enclosed, Fenced
Community Features Public Transportation, Shopping, Park, Walk/Jog Trails, Golf, Medical Facility, Laundromat, Conservation Area, Highway Access, House of Worship, Public School, T-Station
Utilities Available for Gas Range, for Gas Dryer, Washer Hookup
Roof Type Shingle
Total Parking Spaces 3
Garage Yes
Building
Foundation Concrete Perimeter
Sewer Public Sewer
Water Public
Schools
Elementary Schools Apply
Middle Schools Mvmms
High Schools Mhs
Others
Senior Community false
Read Less Info
Want to know what your home might be worth? Contact us for a FREE valuation!

Our team is ready to help you sell your home for the highest possible price ASAP
Bought with BLINK Estates Group • Keller Williams Realty



