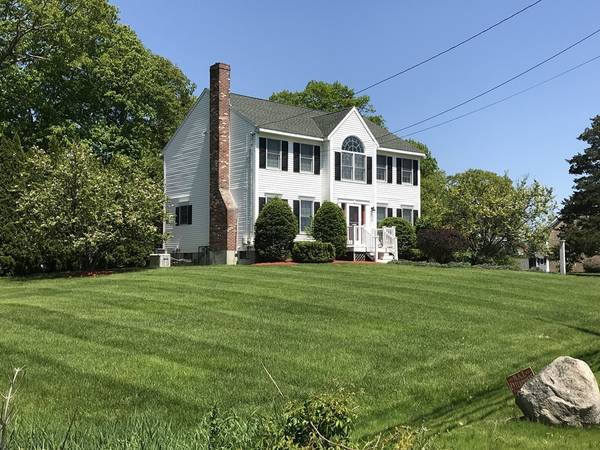For more information regarding the value of a property, please contact us for a free consultation.
Key Details
Sold Price $470,000
Property Type Single Family Home
Sub Type Single Family Residence
Listing Status Sold
Purchase Type For Sale
Square Footage 2,056 sqft
Price per Sqft $228
Subdivision East Dracut
MLS Listing ID 72341162
Sold Date 09/20/18
Style Colonial
Bedrooms 3
Full Baths 2
Half Baths 1
HOA Y/N false
Year Built 1995
Annual Tax Amount $5,442
Tax Year 2018
Lot Size 0.920 Acres
Acres 0.92
Property Description
You will love this colonial in desirable East Dracut! This 3-bedroom, 2.5-bath home has a 2-car garage and is just minutes from Rt 93. The kitchen features granite countertops, tile backsplash, stainless steel appliances and a large island. Master bedroom includes a master bath, large walk-in closet, and bonus space for a dressing room or small office. Other features include a large 2nd floor laundry room, fireplace, beautiful custom built-ins in the family room, and an irrigation system. Read a book in the screened-in porch or relax on the deck by the pool. Recent upgrades include new hot water heater, new garage doors, updated well, newer roof, furnace, and A/C condenser.
Location
State MA
County Middlesex
Zoning R1
Direction Rt 113 to Salem Rd to Pelham Rd
Rooms
Basement Walk-Out Access, Interior Entry, Garage Access
Primary Bedroom Level Second
Dining Room Flooring - Laminate
Kitchen Flooring - Stone/Ceramic Tile, Countertops - Stone/Granite/Solid, Kitchen Island, Recessed Lighting, Slider, Stainless Steel Appliances
Interior
Heating Baseboard
Cooling Central Air
Flooring Tile, Laminate
Fireplaces Number 1
Fireplaces Type Dining Room
Appliance Range, Dishwasher, Microwave, Refrigerator, Gas Water Heater
Laundry Flooring - Stone/Ceramic Tile, Gas Dryer Hookup, Washer Hookup, Second Floor
Basement Type Walk-Out Access, Interior Entry, Garage Access
Exterior
Exterior Feature Storage, Sprinkler System
Garage Spaces 2.0
Pool Above Ground
Roof Type Shingle
Total Parking Spaces 6
Garage Yes
Private Pool true
Building
Foundation Concrete Perimeter
Sewer Public Sewer
Water Private
Architectural Style Colonial
Schools
Elementary Schools Campbell
Middle Schools Richardson
High Schools Dracut Hs
Others
Senior Community false
Read Less Info
Want to know what your home might be worth? Contact us for a FREE valuation!

Our team is ready to help you sell your home for the highest possible price ASAP
Bought with Lisa Ann Trudeau • Five Star Realty & Relocation



