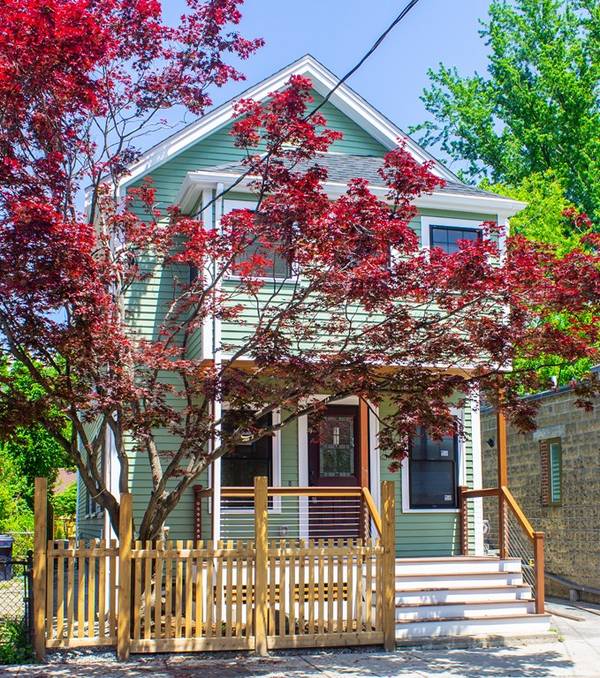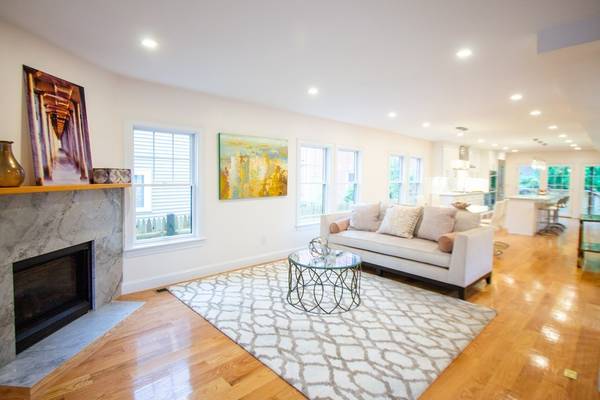For more information regarding the value of a property, please contact us for a free consultation.
Key Details
Sold Price $2,050,000
Property Type Single Family Home
Sub Type Single Family Residence
Listing Status Sold
Purchase Type For Sale
Square Footage 2,553 sqft
Price per Sqft $802
MLS Listing ID 72341171
Sold Date 08/24/18
Style Victorian
Bedrooms 4
Full Baths 3
Half Baths 1
HOA Y/N false
Year Built 1903
Annual Tax Amount $5,142
Tax Year 2018
Lot Size 2,613 Sqft
Acres 0.06
Property Description
Completely Renovated Single Family with a Huge Yard between Harvard & Central Squares! Located on a quiet, tree-lined side street. The 1st floor features an open kitchen, dining & living room with fireplace, half bath, & deck overlooking the garden. The beautiful spacious chefs kitchen is highlighted by an island & breakfast bar, lots of cabinets, & Thermador appliances. 2nd Floor: master suite, 2 bedrooms, 2 full baths, laundry, play area/office space. Luxurious suite with cathedral ceiling, exposed beams, walk-in-closet, skylights, deck overlooking the garden, & en suite bath with dual sink & frameless glass shower door. Lower Lvl: large family/media room with wet bar, bedroom, full bath, storage. All new hardwood floors, plumbing, electrical, central a/c, mahogany rails on 3 decks, lots of windows & two glass doors inviting lots of natural light. Shed in the yard for extra storage & bikes. Convenient to Harvard, MIT, BU, Red line, Trader Joes, Whole foods, I-90, Parks, Charles River
Location
State MA
County Middlesex
Zoning Res
Direction Hanock St to Kinnaird St
Rooms
Family Room Bathroom - Full, Flooring - Hardwood, Remodeled
Basement Full, Finished
Primary Bedroom Level Second
Dining Room Bathroom - Half, Flooring - Hardwood, Remodeled
Kitchen Flooring - Hardwood, Dining Area, Balcony / Deck, Countertops - Upgraded, French Doors, Kitchen Island, Open Floorplan, Recessed Lighting, Remodeled
Interior
Interior Features Bathroom - Full, Closet, Pantry, Countertops - Stone/Granite/Solid, Wet bar, Den, Wet Bar
Heating Central, Forced Air
Cooling Central Air
Flooring Hardwood
Fireplaces Number 1
Fireplaces Type Living Room
Appliance Range, Dishwasher, Disposal, Refrigerator, Gas Water Heater, Utility Connections for Gas Range
Laundry Second Floor
Basement Type Full, Finished
Exterior
Exterior Feature Garden
Fence Fenced/Enclosed
Community Features Public Transportation, Shopping, Pool, Tennis Court(s), Park, Walk/Jog Trails, Bike Path, Highway Access, House of Worship, Private School, Public School, T-Station, University
Utilities Available for Gas Range
Roof Type Other
Garage No
Building
Lot Description Other
Foundation Other
Sewer Public Sewer
Water Public
Architectural Style Victorian
Read Less Info
Want to know what your home might be worth? Contact us for a FREE valuation!

Our team is ready to help you sell your home for the highest possible price ASAP
Bought with Rebecca Zeng • RE/MAX Destiny



