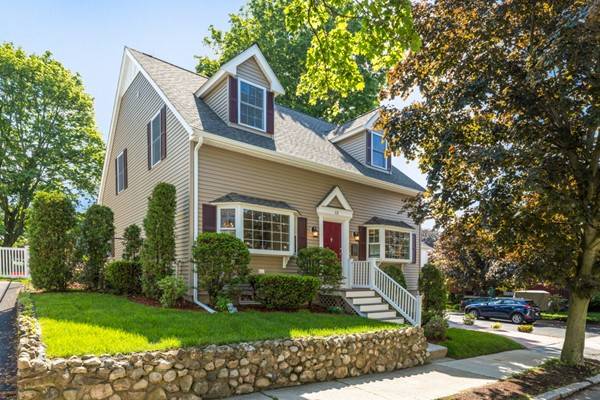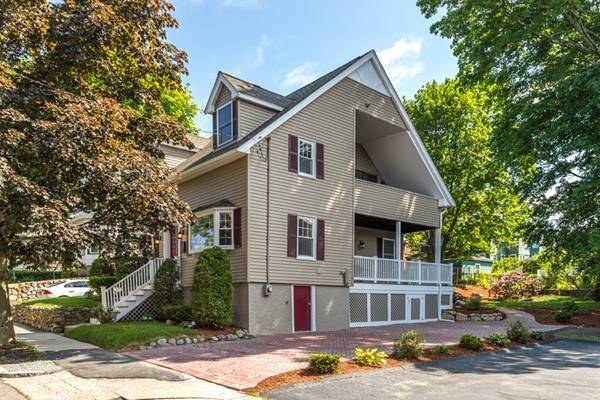For more information regarding the value of a property, please contact us for a free consultation.
Key Details
Sold Price $910,000
Property Type Single Family Home
Sub Type Single Family Residence
Listing Status Sold
Purchase Type For Sale
Square Footage 1,733 sqft
Price per Sqft $525
Subdivision East Side
MLS Listing ID 72341293
Sold Date 07/11/18
Style Colonial
Bedrooms 3
Full Baths 2
Half Baths 1
Year Built 1880
Annual Tax Amount $4,973
Tax Year 2018
Lot Size 7,405 Sqft
Acres 0.17
Property Description
Stunning home in a desirable East Side neighborhood that has been thoughtfully and tastefully renovated top to bottom-inside and outside by a noted local developer and offering all the top shelf amenities and design today's buyer's desire with an open concept on the first floor from the eat-in KIT with beautiful Quartz countertops,center island SS appliances and pretty cabinets to the spacious LR/FR and then into a formal DR with wainscoting and a custom-built corner cabinet- this will be the spot for friends and family to gather! If you are looking for a quiet, private spot to work from home or curl up with a book the office/den with French doors is a ideal spot. The master bedroom is grand in size and features a private balcony where you can sit and greet the day with a cup of coffee then head to the luxurious spa like master bathroom! The wrap around porch leads to a patio and spacious rear yard for summer fun. Access to transportation and downtown is a short stroll down the street.
Location
State MA
County Middlesex
Zoning URA
Direction Off First Street or Upham Street
Rooms
Basement Full, Interior Entry, Concrete, Unfinished
Primary Bedroom Level Second
Dining Room Closet/Cabinets - Custom Built, Flooring - Hardwood, Window(s) - Bay/Bow/Box, Chair Rail, Open Floorplan, Wainscoting
Kitchen Closet/Cabinets - Custom Built, Flooring - Hardwood, Dining Area, Balcony / Deck, Balcony - Exterior, Countertops - Stone/Granite/Solid, Kitchen Island, Cabinets - Upgraded, Deck - Exterior, Exterior Access, Open Floorplan, Recessed Lighting, Stainless Steel Appliances, Gas Stove
Interior
Heating Central, Forced Air, Natural Gas
Cooling Central Air
Flooring Tile, Carpet, Hardwood, Stone / Slate
Appliance Range, Dishwasher, Disposal, Microwave, Refrigerator, Gas Water Heater, Utility Connections for Gas Range, Utility Connections for Gas Oven, Utility Connections for Electric Dryer
Laundry First Floor, Washer Hookup
Basement Type Full, Interior Entry, Concrete, Unfinished
Exterior
Community Features Public Transportation, Shopping, Pool, Tennis Court(s), Park, Walk/Jog Trails, Golf, Medical Facility, Bike Path, Conservation Area, Highway Access, House of Worship, Private School, Public School, T-Station, Other
Utilities Available for Gas Range, for Gas Oven, for Electric Dryer, Washer Hookup
Roof Type Shingle
Total Parking Spaces 4
Garage No
Building
Lot Description Level
Foundation Stone
Sewer Public Sewer
Water Public
Schools
Elementary Schools Apply
Middle Schools Mvmms
High Schools Melrose High
Read Less Info
Want to know what your home might be worth? Contact us for a FREE valuation!

Our team is ready to help you sell your home for the highest possible price ASAP
Bought with Christina Dinardi • Keller Williams Realty Boston-Metro | Back Bay



