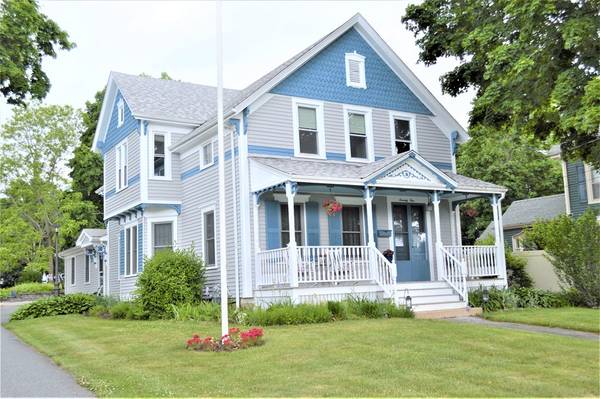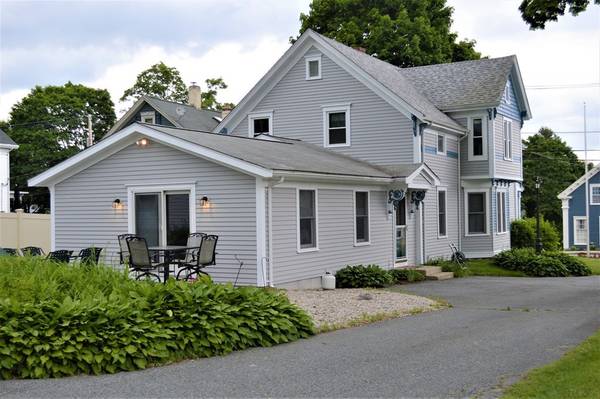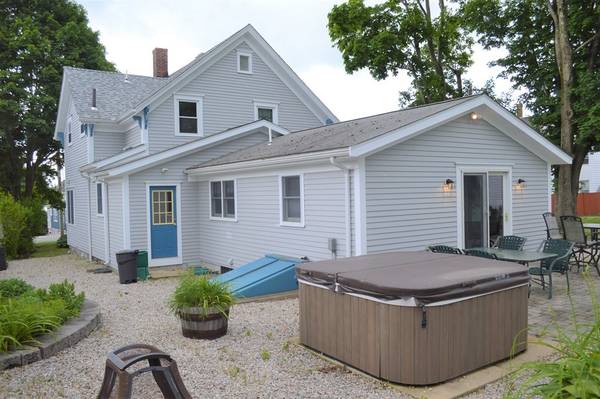For more information regarding the value of a property, please contact us for a free consultation.
Key Details
Sold Price $330,000
Property Type Single Family Home
Sub Type Single Family Residence
Listing Status Sold
Purchase Type For Sale
Square Footage 2,948 sqft
Price per Sqft $111
Subdivision The Village
MLS Listing ID 72341412
Sold Date 07/30/18
Style Victorian
Bedrooms 4
Full Baths 1
Half Baths 1
Year Built 1890
Annual Tax Amount $5,639
Tax Year 2017
Lot Size 0.950 Acres
Acres 0.95
Property Description
Somerset- Modern amenities meet yesteryear with this gorgeous 1890's Victorian. Situated on nearly an acre of land this 11 room 4 bedroom 1.5 bath home has been tastefully renovated. Lovely remodeled eat in kitchen with corian counter tops, ceramic tile floors, upgraded cabinetry and stainless steel appliances. The formal dining room has ample space, and offers easy access throughout the home. An addition was done that created a family room, office, mud room and first floor laundry room. The four bedrooms are on the second floor and have hardwoods and closets. The home also offers a nice sized patio, a lovely front porch with trex decking, 2 car detached garage and a large back yard that would be awesome for family gatherings.
Location
State MA
County Bristol
Zoning Res
Direction Please use mapquest
Rooms
Family Room Flooring - Wall to Wall Carpet
Basement Full, Interior Entry, Sump Pump, Concrete
Primary Bedroom Level Second
Dining Room Flooring - Hardwood
Kitchen Dining Area, Countertops - Upgraded, Stainless Steel Appliances
Interior
Interior Features Mud Room, Den, Office
Heating Baseboard, Hot Water, Oil, Natural Gas
Cooling None
Flooring Wood, Tile, Vinyl, Carpet, Hardwood, Flooring - Stone/Ceramic Tile, Flooring - Hardwood, Flooring - Wall to Wall Carpet
Appliance Range, Dishwasher, Refrigerator, Washer, Dryer, Gas Water Heater, Utility Connections for Gas Range
Laundry Flooring - Stone/Ceramic Tile, Main Level, First Floor
Basement Type Full, Interior Entry, Sump Pump, Concrete
Exterior
Exterior Feature Rain Gutters, Professional Landscaping
Garage Spaces 2.0
Utilities Available for Gas Range
Roof Type Shingle
Total Parking Spaces 12
Garage Yes
Building
Lot Description Cleared, Gentle Sloping
Foundation Concrete Perimeter, Stone
Sewer Public Sewer
Water Public
Architectural Style Victorian
Schools
Elementary Schools North
Middle Schools Somerset Middle
High Schools Sbrhs
Read Less Info
Want to know what your home might be worth? Contact us for a FREE valuation!

Our team is ready to help you sell your home for the highest possible price ASAP
Bought with Michael Langfield • Somerset Realty



