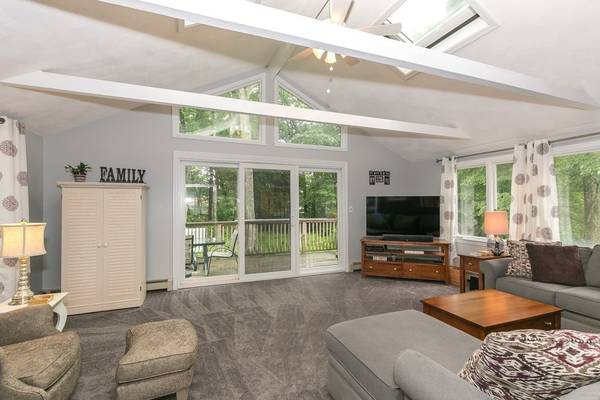For more information regarding the value of a property, please contact us for a free consultation.
Key Details
Sold Price $530,000
Property Type Single Family Home
Sub Type Single Family Residence
Listing Status Sold
Purchase Type For Sale
Square Footage 2,446 sqft
Price per Sqft $216
MLS Listing ID 72341416
Sold Date 08/08/18
Bedrooms 3
Full Baths 2
Year Built 1973
Annual Tax Amount $5,714
Tax Year 2018
Lot Size 0.570 Acres
Acres 0.57
Property Description
Wonderful neighborhood, convenient location, great condition, & spacious living area...ALL YOU'RE LOOKING FOR IN YOUR NEW HOME!!! Blink & this home will be gone! Fantastic split level in sought after Tower Farm Area! Beautiful great room with brand new carpeting offers vaulted ceilings, skylights, & slider to the large deck. The fully applianced, eat in kitchen was custom designed by the current owner and offers walls of red birch cabinets & built-ins & granite counters and dining area table. There is newly refinished HW flooring in the dining room, hall, and 3 bedrooms. Front to back family rm w/ fp/wood stove insert & exercise rm (ptn'l 4th BR) have brand new carpeting. Bathrooms remodeled in 2016! Beautiful level lot with mature plantings, large shed, and AG pool. There is a heated workshop located under the great room addition. Centrally located & convenient to shopping & the Billerica town center. Brand new high school will open in the Fall of 2019. OH Sunday 6/10 11-2.
Location
State MA
County Middlesex
Zoning Res
Direction 3A to Tower Farm to Porter
Rooms
Family Room Wood / Coal / Pellet Stove, Flooring - Wall to Wall Carpet
Basement Full, Partially Finished, Walk-Out Access, Interior Entry
Primary Bedroom Level First
Dining Room Flooring - Hardwood, Recessed Lighting
Kitchen Closet/Cabinets - Custom Built, Flooring - Stone/Ceramic Tile, Window(s) - Bay/Bow/Box, Dining Area, Pantry, Countertops - Stone/Granite/Solid, Recessed Lighting, Peninsula
Interior
Interior Features Cathedral Ceiling(s), Ceiling Fan(s), Slider, Closet, Great Room, Exercise Room
Heating Baseboard
Cooling Window Unit(s)
Flooring Tile, Carpet, Hardwood, Flooring - Wall to Wall Carpet
Fireplaces Number 1
Appliance Range, Dishwasher, Microwave, Refrigerator, Gas Water Heater, Tank Water Heater, Plumbed For Ice Maker, Utility Connections for Gas Range, Utility Connections for Gas Dryer
Laundry In Basement, Washer Hookup
Basement Type Full, Partially Finished, Walk-Out Access, Interior Entry
Exterior
Exterior Feature Balcony / Deck, Rain Gutters, Storage
Fence Fenced
Pool Above Ground
Community Features Public Transportation, Shopping, Golf, Medical Facility, Public School, T-Station
Utilities Available for Gas Range, for Gas Dryer, Washer Hookup, Icemaker Connection
Roof Type Shingle
Total Parking Spaces 8
Garage No
Private Pool true
Building
Foundation Concrete Perimeter
Sewer Public Sewer
Water Public
Schools
Middle Schools Locke
High Schools Bmhs/Tech
Others
Senior Community false
Acceptable Financing Contract
Listing Terms Contract
Read Less Info
Want to know what your home might be worth? Contact us for a FREE valuation!

Our team is ready to help you sell your home for the highest possible price ASAP
Bought with Jason Fico • FICO Realty Group



