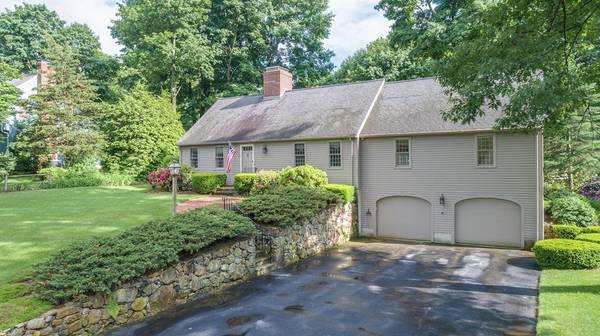For more information regarding the value of a property, please contact us for a free consultation.
Key Details
Sold Price $838,000
Property Type Single Family Home
Sub Type Single Family Residence
Listing Status Sold
Purchase Type For Sale
Square Footage 2,241 sqft
Price per Sqft $373
MLS Listing ID 72341446
Sold Date 07/09/18
Style Cape
Bedrooms 3
Full Baths 2
HOA Fees $33/ann
HOA Y/N true
Year Built 1980
Annual Tax Amount $8,927
Tax Year 2018
Lot Size 0.460 Acres
Acres 0.46
Property Description
If you know Bedford, you know this is THE spot in town! Highly coveted "Israel Putnam Village" is tucked right adjacent to the center, off lovely Fletcher Road! This Royal Barry Wills inspired Cape/Ranch home is the definition of curb appeal. A center chimney and 12/12 windows evoke the feeling of an antique, yet this home was custom built in 1980. Beautiful stone work & landscaping add to the stately presence. Live on one level here! The spacious kitchen graces the rear of the home, with a bow window and screened in porch connecting the house to the amazingly private yard. Peeks of the historic barns and homes along Great Road, along with a classic NE fieldstone stone wall & garden space create a rural feeling-yet you can walk to all of the amenities of Bedford Center! Back inside you will be pleased to find a front to back LR w/custom wall of built-ins and woodburning fireplace. 3 bedrooms including a master suite. Expansion potential on the 2nd level, currently art studio/storage.
Location
State MA
County Middlesex
Zoning B
Direction Great Rd to Fletcher Rd to Paul Revere Rd to Ruben Duren Way to Benjamin Kidder Ln
Rooms
Basement Full
Primary Bedroom Level First
Kitchen Wood / Coal / Pellet Stove, Ceiling Fan(s), Flooring - Vinyl, Window(s) - Bay/Bow/Box, Exterior Access
Interior
Interior Features Play Room, Bonus Room
Heating Baseboard, Natural Gas, Electric
Cooling Window Unit(s)
Flooring Tile, Vinyl, Carpet, Hardwood, Flooring - Wall to Wall Carpet
Fireplaces Number 1
Fireplaces Type Living Room, Wood / Coal / Pellet Stove
Appliance Range, Dishwasher, Disposal, Microwave, Refrigerator, Washer, Dryer, Gas Water Heater, Tank Water Heater, Utility Connections for Electric Range, Utility Connections for Electric Dryer
Laundry Electric Dryer Hookup, Washer Hookup, First Floor
Basement Type Full
Exterior
Exterior Feature Sprinkler System, Garden, Stone Wall
Garage Spaces 2.0
Community Features Public Transportation, Shopping, Tennis Court(s), Park, Walk/Jog Trails, Bike Path, Conservation Area, Public School
Utilities Available for Electric Range, for Electric Dryer, Washer Hookup
Roof Type Shingle
Total Parking Spaces 4
Garage Yes
Building
Lot Description Cul-De-Sac, Wooded
Foundation Concrete Perimeter
Sewer Public Sewer
Water Public
Architectural Style Cape
Schools
Elementary Schools Davis & Lane
Middle Schools John Glenn Ms
High Schools Bedford Hs
Read Less Info
Want to know what your home might be worth? Contact us for a FREE valuation!

Our team is ready to help you sell your home for the highest possible price ASAP
Bought with Team Suzanne and Company • Keller Williams Realty Boston Northwest



