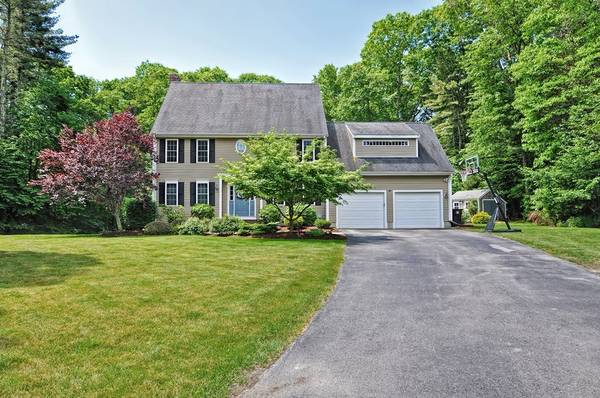For more information regarding the value of a property, please contact us for a free consultation.
Key Details
Sold Price $579,900
Property Type Single Family Home
Sub Type Single Family Residence
Listing Status Sold
Purchase Type For Sale
Square Footage 2,525 sqft
Price per Sqft $229
MLS Listing ID 72341453
Sold Date 08/10/18
Style Colonial
Bedrooms 4
Full Baths 2
Half Baths 1
HOA Y/N false
Year Built 2001
Annual Tax Amount $7,058
Tax Year 2018
Lot Size 0.930 Acres
Acres 0.93
Property Description
Look no further! This 4 bedroom Colonial home has it all! Located on expansive cul de sac lot with loads of privacy! Amazing main floor living space will make you very happy with beautiful hardwood flooring in formal dining room AND a living room kitchen combo where EVERYONE will want to gather! Cozy carpeted family space with fireplace just off kitchen. Oh, the kitchen: top of the line stainless steel appliances, chic white cabinetry, tile floor, granite top seated island and counter tops, beverage fridge and two skylights. Hardwood flooring in 3 of the bedrooms and besides the upstairs master there is an additional family room that will easily convert to second master. Basement has plenty of storage. Move outside and enjoy your resort. Decking equipped with electric awning overlooking manicured lawn with above ground pool, fire pit and a nook for napping! 2nd Floor laundry, gas heat, central air, two car garage and convenient location. This is your forever home! Call today.
Location
State MA
County Bristol
Zoning R60
Direction North Washington to Cross to Talbot to Mill.
Rooms
Basement Full, Sump Pump, Concrete
Primary Bedroom Level Second
Dining Room Flooring - Hardwood
Kitchen Skylight, Cathedral Ceiling(s), Flooring - Stone/Ceramic Tile, Dining Area, Balcony / Deck, Countertops - Stone/Granite/Solid, Countertops - Upgraded, Breakfast Bar / Nook, Cabinets - Upgraded, Open Floorplan, Recessed Lighting, Remodeled, Stainless Steel Appliances, Wine Chiller, Gas Stove
Interior
Interior Features Office
Heating Forced Air, Natural Gas
Cooling Central Air
Flooring Tile, Carpet, Hardwood, Flooring - Hardwood
Fireplaces Number 1
Fireplaces Type Living Room
Appliance Range, Dishwasher, Microwave, Tank Water Heater, Utility Connections for Gas Range
Laundry Flooring - Vinyl, Second Floor
Basement Type Full, Sump Pump, Concrete
Exterior
Exterior Feature Storage
Garage Spaces 2.0
Pool Above Ground
Community Features Public Transportation, Shopping, Pool, Golf, Highway Access, House of Worship, Private School, Public School
Utilities Available for Gas Range
Roof Type Shingle
Total Parking Spaces 6
Garage Yes
Private Pool true
Building
Lot Description Cul-De-Sac, Wooded, Cleared
Foundation Concrete Perimeter
Sewer Inspection Required for Sale
Water Private
Schools
Elementary Schools Jcs/Hay
Middle Schools Norton Middle
High Schools Norton High
Others
Senior Community false
Acceptable Financing Contract
Listing Terms Contract
Read Less Info
Want to know what your home might be worth? Contact us for a FREE valuation!

Our team is ready to help you sell your home for the highest possible price ASAP
Bought with Campos Homes • RE/MAX Real Estate Center



