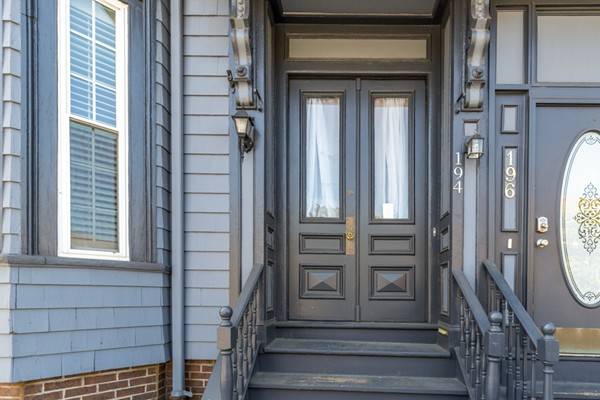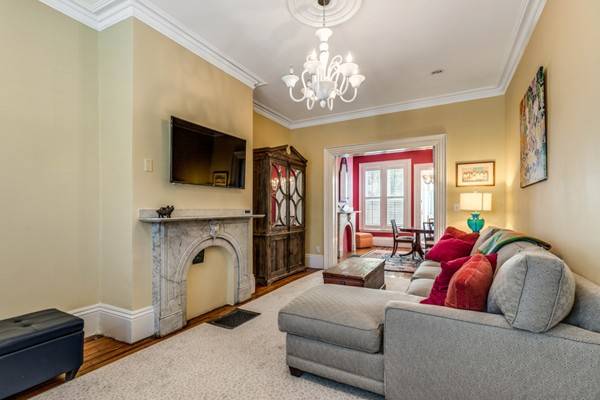For more information regarding the value of a property, please contact us for a free consultation.
Key Details
Sold Price $850,000
Property Type Single Family Home
Sub Type Single Family Residence
Listing Status Sold
Purchase Type For Sale
Square Footage 2,260 sqft
Price per Sqft $376
Subdivision Dorchester Heights
MLS Listing ID 72341508
Sold Date 11/21/18
Style Victorian
Bedrooms 4
Full Baths 3
HOA Y/N false
Year Built 1862
Annual Tax Amount $4,393
Tax Year 2018
Lot Size 1,306 Sqft
Acres 0.03
Property Description
Huge price reduction - Motivated Seller. This IS your chance to own a single family home in South Boston! Truly an exceptional, turn-key home, filled with period details, mod amenities & upgrades. Spacious 3 level living, superb period details/features: built-ins, 2 fireplaces, crown/base moldings, ceiling medallions, hwd floors & more. Improvements include 2 renovated baths & added 3rd full bath, plus added 2 zones of a/c. Generous LR has bay window, fp w/marble mantle & hardwood floors & leads to formal DR with recessed niche for buffet & china closet also w/marble mantle. Mod, updated eat-in kitchen, sunny & bright, has skylight & slider leading to enclosed patio/garden area, plus access to renovated ('14) full bath outfitted w/washer & dryer. Front-facing spacious MBR & guest BR share an elegant white tiled bath. 3rd floor features skylight in stairwell, 2 equally sized BRs with stunning bath w/glass-enclosed walk-in shower & attic storage room. Do not let this “beauty” pass you by
Location
State MA
County Suffolk
Area South Boston
Zoning RES
Direction Dorchester Street between Telegraph and Mercer Streets
Rooms
Basement Partial, Crawl Space
Primary Bedroom Level Second
Dining Room Closet, Flooring - Stone/Ceramic Tile, Recessed Lighting
Kitchen Bathroom - Full, Skylight, Flooring - Hardwood, Countertops - Stone/Granite/Solid, Exterior Access, Recessed Lighting, Slider, Stainless Steel Appliances
Interior
Heating Forced Air, Natural Gas, Electric
Cooling Central Air, Wall Unit(s)
Flooring Hardwood
Fireplaces Number 2
Fireplaces Type Dining Room, Living Room
Appliance Range, Dishwasher, Disposal, Microwave, Refrigerator, Freezer, Washer, Dryer, Gas Water Heater, Tank Water Heaterless, Utility Connections for Gas Range, Utility Connections for Electric Dryer
Laundry First Floor, Washer Hookup
Basement Type Partial, Crawl Space
Exterior
Fence Fenced/Enclosed, Fenced
Community Features Public Transportation, Shopping, Park, Conservation Area, Highway Access, House of Worship, Public School, T-Station
Utilities Available for Gas Range, for Electric Dryer, Washer Hookup
Waterfront Description Beach Front, Harbor, Ocean, Walk to, 3/10 to 1/2 Mile To Beach, Beach Ownership(Public)
View Y/N Yes
View City View(s)
Roof Type Shingle, Rubber
Garage No
Waterfront Description Beach Front, Harbor, Ocean, Walk to, 3/10 to 1/2 Mile To Beach, Beach Ownership(Public)
Building
Foundation Stone, Brick/Mortar
Sewer Public Sewer
Water Public
Schools
Elementary Schools Boston Public
Middle Schools Boston Public
High Schools Boston Public
Others
Acceptable Financing Contract
Listing Terms Contract
Read Less Info
Want to know what your home might be worth? Contact us for a FREE valuation!

Our team is ready to help you sell your home for the highest possible price ASAP
Bought with Carlisle Group • Compass



