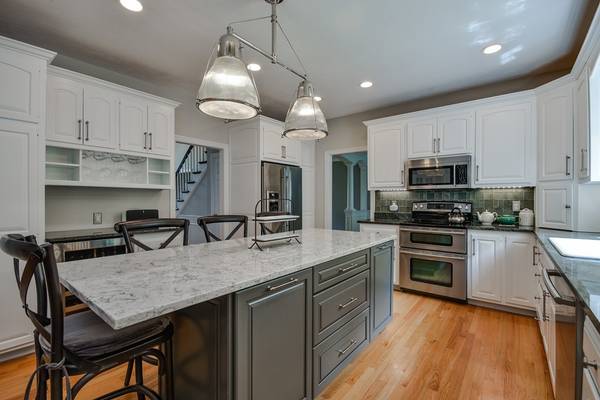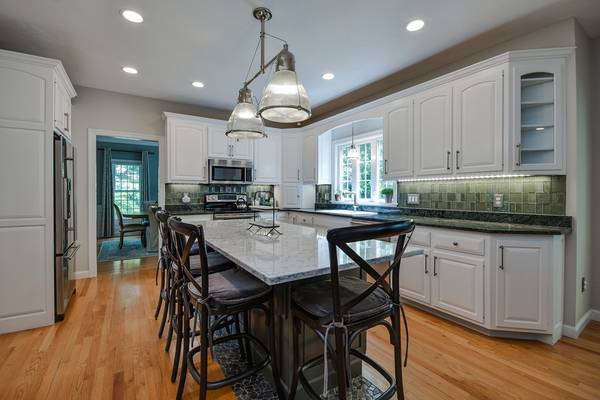For more information regarding the value of a property, please contact us for a free consultation.
Key Details
Sold Price $949,900
Property Type Single Family Home
Sub Type Single Family Residence
Listing Status Sold
Purchase Type For Sale
Square Footage 3,645 sqft
Price per Sqft $260
Subdivision Springwood
MLS Listing ID 72341560
Sold Date 08/14/18
Style Colonial
Bedrooms 4
Full Baths 2
Half Baths 1
HOA Y/N false
Year Built 1998
Annual Tax Amount $14,772
Tax Year 2018
Lot Size 1.050 Acres
Acres 1.05
Property Description
Stunning transformation brings this pristine Springwood home up-to-date for 2018! Fabulous updated kitchen--NEW granite, NEW sink, & NEW center island w/breakfast bar. NEW heated 4-season room w/ gorgeous herringbone tile floor leads to NEW AZEK deck & back yard. Huge cathedral family room w/ floor-to-ceiling stone fireplace & sliders to deck. Open dining room/living room design w/ pillars. Exceptional NEW office features two walls of painted wood cabinetry & large built-in desk. Spacious master suite features two walk-in closets & lavish master bath. Three additional good sized bedrooms & full bath. 1st floor laundry & mudroom. NEW hardwood, fresh paint, & lighting throughout home. NEW alarm system, NEW second floor furnace & A/C, NEW full house generator, NEW outdoor lighting system, NEW exterior paint. 3-car attached garage. Fantastic lot w/ mature landscaping in sought-after neighborhood. Easy drive to schools, town center, highway, walking trail, golf, & MBTA train
Location
State MA
County Middlesex
Zoning RB1
Direction Chestnut to Smith to Jackson
Rooms
Family Room Ceiling Fan(s), Flooring - Hardwood, Recessed Lighting
Basement Full, Walk-Out Access, Concrete
Primary Bedroom Level Second
Dining Room Flooring - Hardwood, Wainscoting
Kitchen Flooring - Hardwood, Dining Area, Countertops - Stone/Granite/Solid, Kitchen Island, Recessed Lighting, Stainless Steel Appliances, Wine Chiller
Interior
Interior Features Closet/Cabinets - Custom Built, Countertops - Stone/Granite/Solid, Ceiling Fan(s), Recessed Lighting, Office, Sun Room
Heating Forced Air, Natural Gas
Cooling Central Air
Flooring Tile, Hardwood, Flooring - Hardwood, Flooring - Stone/Ceramic Tile
Fireplaces Number 1
Fireplaces Type Family Room
Appliance Range, Dishwasher, Microwave, Refrigerator, Wine Refrigerator, Gas Water Heater, Utility Connections for Electric Range, Utility Connections for Gas Dryer
Laundry Flooring - Stone/Ceramic Tile, First Floor
Basement Type Full, Walk-Out Access, Concrete
Exterior
Exterior Feature Rain Gutters, Decorative Lighting
Garage Spaces 3.0
Community Features Walk/Jog Trails, Bike Path
Utilities Available for Electric Range, for Gas Dryer
Roof Type Shingle
Total Parking Spaces 6
Garage Yes
Building
Foundation Concrete Perimeter
Sewer Private Sewer
Water Public
Architectural Style Colonial
Schools
Elementary Schools Ctr/Elm/Hopkins
Middle Schools Hopkinton
High Schools Hopkinton
Others
Senior Community false
Acceptable Financing Contract
Listing Terms Contract
Read Less Info
Want to know what your home might be worth? Contact us for a FREE valuation!

Our team is ready to help you sell your home for the highest possible price ASAP
Bought with Kathleen Williamson • Century 21 Commonwealth



