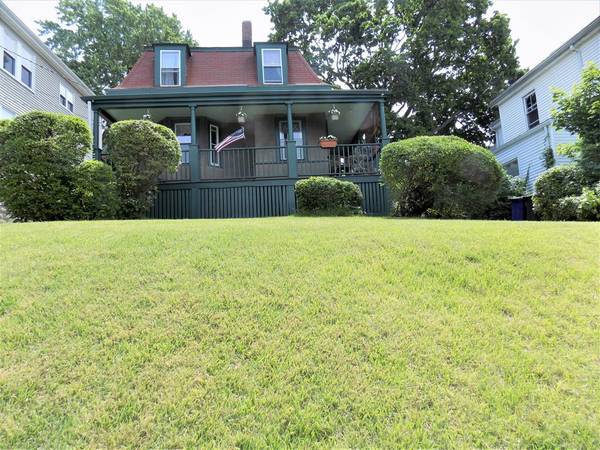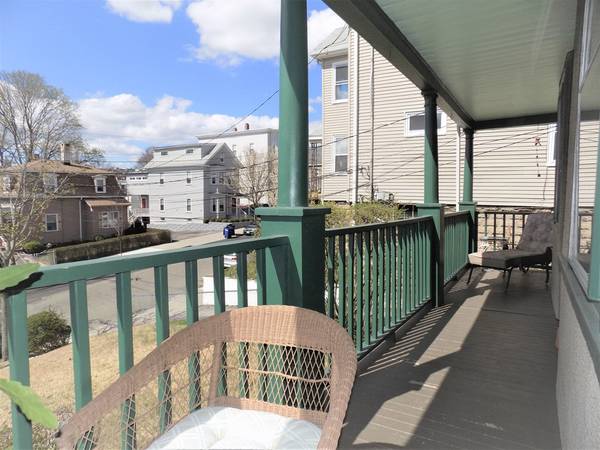For more information regarding the value of a property, please contact us for a free consultation.
Key Details
Sold Price $900,000
Property Type Single Family Home
Sub Type Single Family Residence
Listing Status Sold
Purchase Type For Sale
Square Footage 1,429 sqft
Price per Sqft $629
MLS Listing ID 72341574
Sold Date 08/20/18
Style Victorian
Bedrooms 3
Full Baths 1
Half Baths 1
Year Built 1867
Annual Tax Amount $8,124
Tax Year 2018
Lot Size 5,662 Sqft
Acres 0.13
Property Description
*****Location Location Location!!!**** Why live in a condo when you can have the privacy of a single-family home and do what you want!!! Step into this well-cared for historic Victorian style home SET BACK from the street located just STEPS to Union Sq., Somerville HS, bike paths and the Gilman Square Green Line T Station w/ direct access to downtown SET for completion by 2021. ****Notable features of this home include a fully functional wood burning fireplace, exposed mahogany wood ceiling beams, antique tiger wood floors, 10 ft ceilings, recently renovated master bathroom, oversized bedrooms, open dining/living room concept, granite kitchen with newer appliances, oversized windows allowing ample natural light, brass light fixtures, full basement, potential to add off-street parking, and much more. ****Envision the enjoyment you'll get with your private wrap around deck out front w/ Sunset Views, garden on the right side, and backyard Summer BBQ's on the brick patio w/ hot tub.
Location
State MA
County Middlesex
Area Prospect Hill
Zoning RA
Direction Take RT 93 to Somerville to Highland Ave and take a left in Putnam St.
Rooms
Basement Full
Interior
Heating Forced Air, Natural Gas
Cooling Window Unit(s)
Flooring Hardwood
Fireplaces Number 1
Appliance Range, Dishwasher, Disposal, Microwave, ENERGY STAR Qualified Refrigerator, ENERGY STAR Qualified Dryer, ENERGY STAR Qualified Washer, Gas Water Heater, Utility Connections for Gas Range
Basement Type Full
Exterior
Community Features Public Transportation, Bike Path, Highway Access, House of Worship, Public School, T-Station
Utilities Available for Gas Range
Roof Type Shingle, Slate, Rubber
Garage No
Building
Lot Description Other
Foundation Concrete Perimeter
Sewer Public Sewer
Water Public
Architectural Style Victorian
Read Less Info
Want to know what your home might be worth? Contact us for a FREE valuation!

Our team is ready to help you sell your home for the highest possible price ASAP
Bought with Megan McShane • Redfin Corp.



