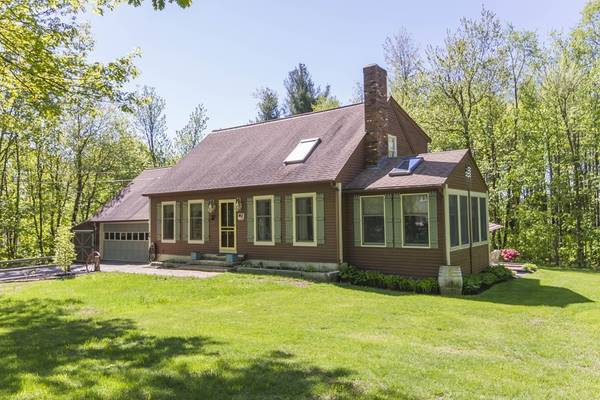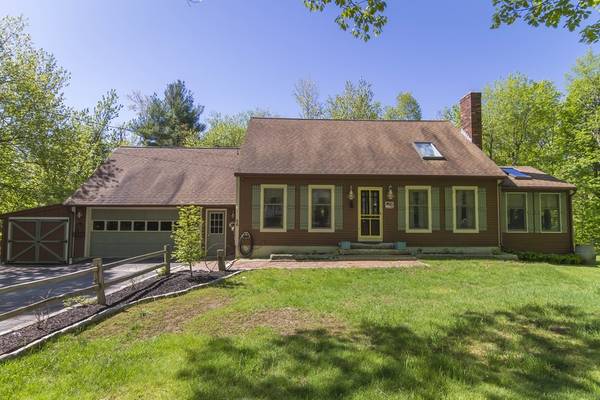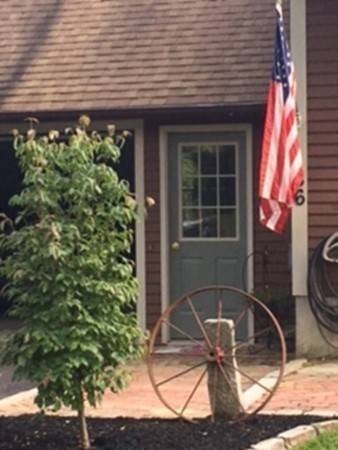For more information regarding the value of a property, please contact us for a free consultation.
Key Details
Sold Price $360,000
Property Type Single Family Home
Sub Type Single Family Residence
Listing Status Sold
Purchase Type For Sale
Square Footage 1,865 sqft
Price per Sqft $193
MLS Listing ID 72341617
Sold Date 07/31/18
Style Cape
Bedrooms 3
Full Baths 2
HOA Y/N false
Year Built 1984
Annual Tax Amount $5,518
Tax Year 2018
Lot Size 2.050 Acres
Acres 2.05
Property Description
The most perfect country setting for this special Cape Cod home lovingly cared for by owners. Garden filled two acre level lot with one acre of woodland for privacy. This unique home offers a sunlit open floor plan with beams and skylights. Floor to ceiling brick fireplace. Cabinet filled kitchen with island. Storage galore! First floor family room or formal dining. Sunroom opens from the living room to your own private patio. Sliders to deck with canopy. First floor laundry is convenient. Spacious master overlooking the living room. Game room in lower level. All this is topped off with an oversized two car att. garage with storage loft and attached shed. If your tired of the same old new construction, don't miss out on this beauty!
Location
State MA
County Worcester
Zoning res
Direction off Rt 56
Rooms
Basement Full, Partially Finished, Interior Entry, Bulkhead, Concrete
Primary Bedroom Level Second
Interior
Interior Features Sun Room, Game Room
Heating Baseboard, Oil
Cooling None
Flooring Wood, Tile
Fireplaces Number 2
Appliance Range, Dishwasher, Microwave, Tank Water Heaterless, Utility Connections for Electric Oven, Utility Connections for Electric Dryer
Laundry First Floor
Basement Type Full, Partially Finished, Interior Entry, Bulkhead, Concrete
Exterior
Exterior Feature Storage, Garden, Stone Wall
Garage Spaces 2.0
Community Features Shopping, Pool, Walk/Jog Trails
Utilities Available for Electric Oven, for Electric Dryer
Roof Type Shingle
Total Parking Spaces 6
Garage Yes
Building
Lot Description Wooded, Cleared, Level
Foundation Concrete Perimeter
Sewer Private Sewer
Water Private
Architectural Style Cape
Others
Acceptable Financing Contract
Listing Terms Contract
Read Less Info
Want to know what your home might be worth? Contact us for a FREE valuation!

Our team is ready to help you sell your home for the highest possible price ASAP
Bought with Kristen Cormier • OPEN DOOR Real Estate



