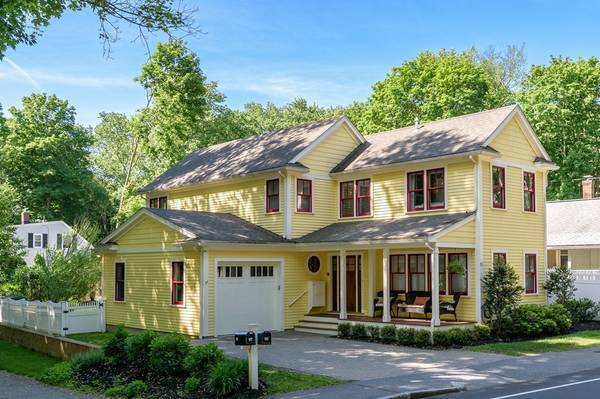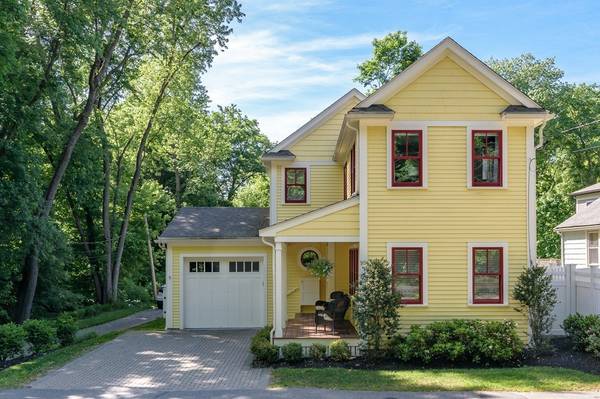For more information regarding the value of a property, please contact us for a free consultation.
Key Details
Sold Price $850,000
Property Type Single Family Home
Sub Type Single Family Residence
Listing Status Sold
Purchase Type For Sale
Square Footage 1,800 sqft
Price per Sqft $472
MLS Listing ID 72341738
Sold Date 08/13/18
Style Colonial, Farmhouse
Bedrooms 2
Full Baths 2
Half Baths 1
HOA Y/N false
Year Built 2011
Annual Tax Amount $10,368
Tax Year 2018
Lot Size 4,791 Sqft
Acres 0.11
Property Description
STUNNING 2011 village colonial that will thrill you the moment you enter the foyer! Custom designed, energy efficient, and masterfully built, this 6 room, 2 bedroom, 2.5 bath home is a perfect condo alternative. Close to Lexington Center. Sunlight illuminates the entire kitchen/family/dining room through generous sized windows. The gorgeous white and stainless steel kitchen has a peninsula with pendant lighting, glass panel cabinets and plenty of storage. First floor also includes a formal living room with gas fireplace, a spacious half bath, mud room, and direct access to the garage. Upstairs find a fabulous Master Suite with walk-in closet, beautiful tiled bath, laundry, a second bedroom and full tiled bath. The private back yard is an Oasis, professionally landscaped, fully fenced, with stone patio, and an adorable garden shed. Solid, Stunning, Meticulous, Charming, Energy Efficient, with quality fixtures, and great location. Rare and special combination - don't miss it!
Location
State MA
County Middlesex
Zoning RO
Direction Mass Ave to Woburn Street
Rooms
Family Room Flooring - Hardwood, Exterior Access, Open Floorplan
Basement Full, Interior Entry, Concrete
Primary Bedroom Level Second
Dining Room Flooring - Hardwood, Open Floorplan
Kitchen Closet/Cabinets - Custom Built, Flooring - Hardwood, Pantry, Countertops - Stone/Granite/Solid, Breakfast Bar / Nook, Open Floorplan, Recessed Lighting, Stainless Steel Appliances
Interior
Interior Features Mud Room
Heating Forced Air, Natural Gas
Cooling Central Air
Flooring Tile, Hardwood, Flooring - Hardwood
Fireplaces Number 1
Fireplaces Type Living Room
Appliance Range, Dishwasher, Disposal, Microwave, Refrigerator, ENERGY STAR Qualified Refrigerator, ENERGY STAR Qualified Dryer, ENERGY STAR Qualified Dishwasher, ENERGY STAR Qualified Washer, Gas Water Heater, Utility Connections for Gas Range, Utility Connections for Electric Dryer
Laundry Flooring - Hardwood, Second Floor, Washer Hookup
Basement Type Full, Interior Entry, Concrete
Exterior
Exterior Feature Rain Gutters, Storage, Professional Landscaping
Garage Spaces 1.0
Fence Fenced/Enclosed, Fenced
Community Features Public Transportation, Shopping, Walk/Jog Trails, Bike Path
Utilities Available for Gas Range, for Electric Dryer, Washer Hookup
Roof Type Shingle
Total Parking Spaces 2
Garage Yes
Building
Lot Description Level
Foundation Concrete Perimeter, Irregular, Other
Sewer Public Sewer
Water Public
Schools
Elementary Schools Fiske
Middle Schools Diamond
High Schools Lexington High
Others
Senior Community false
Read Less Info
Want to know what your home might be worth? Contact us for a FREE valuation!

Our team is ready to help you sell your home for the highest possible price ASAP
Bought with Ai Cheng Goh • Z. Realty



