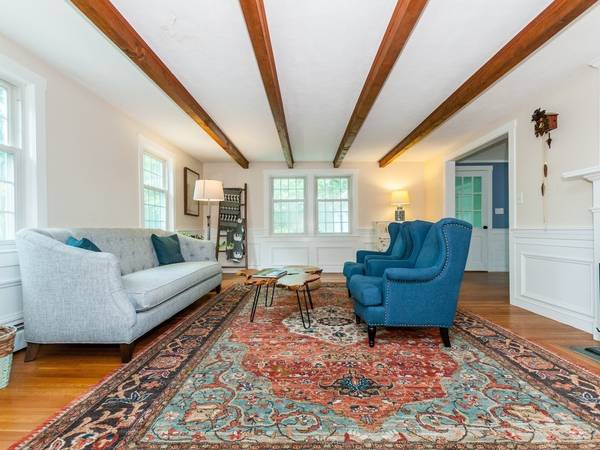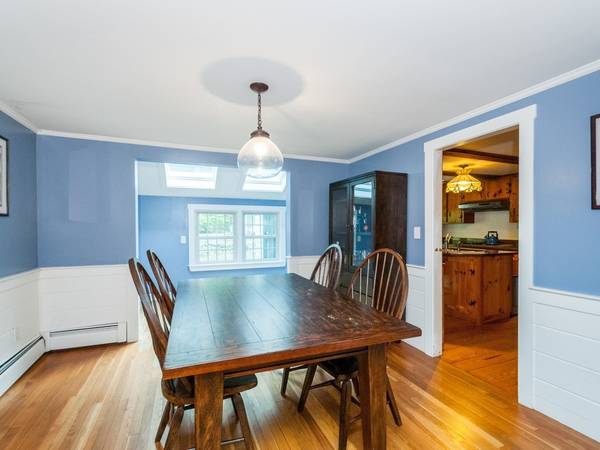For more information regarding the value of a property, please contact us for a free consultation.
Key Details
Sold Price $563,000
Property Type Single Family Home
Sub Type Single Family Residence
Listing Status Sold
Purchase Type For Sale
Square Footage 2,496 sqft
Price per Sqft $225
MLS Listing ID 72341829
Sold Date 07/31/18
Style Cape
Bedrooms 4
Full Baths 2
HOA Y/N false
Year Built 1963
Annual Tax Amount $9,774
Tax Year 2018
Lot Size 0.920 Acres
Acres 0.92
Property Description
Charming Royal Barry Wills Style Cape in serene neighborhood setting. This 3+ bed, 2 bath home sits on a large corner lot. The property has custom woodworking throughout making it unique in many ways. As you enter from the garage there is an entry way with a big laundry room off to the side. The large kitchen is open with lots of space for an eat in table. The beautiful living room has a wood burning fireplace and wood beam ceilings. The other special features associated with the house include an in ground pool, 2 sheds, a 2 car attached garage and a large, screened in porch overlooking mature grounds. The property is set on almost an acre of land with many rhododendrons. The septic system and roof were replaced in 2014. The pool lining and motor were replaced in 2016. This property affords easy access to lots of trails, farms, the Assabet River National Wildlife refugee and Wayland center.
Location
State MA
County Middlesex
Area North Sudbury
Zoning RESA
Direction Off RT 27
Rooms
Family Room Flooring - Hardwood
Basement Unfinished
Primary Bedroom Level Second
Dining Room Skylight, Flooring - Hardwood
Kitchen Beamed Ceilings, Flooring - Hardwood, Countertops - Stone/Granite/Solid
Interior
Interior Features Ceiling Fan(s), Ceiling - Beamed, Sun Room, Mud Room, Bonus Room, Home Office
Heating Baseboard, Oil
Cooling None
Flooring Wood, Tile, Flooring - Stone/Ceramic Tile, Flooring - Hardwood
Fireplaces Number 1
Fireplaces Type Living Room
Appliance Oil Water Heater
Laundry Flooring - Stone/Ceramic Tile, First Floor
Basement Type Unfinished
Exterior
Exterior Feature Storage, Stone Wall
Garage Spaces 2.0
Fence Fenced
Pool In Ground
Community Features Pool, Walk/Jog Trails, Golf, Conservation Area, House of Worship, Public School
Roof Type Shingle
Total Parking Spaces 4
Garage Yes
Private Pool true
Building
Lot Description Wooded
Foundation Concrete Perimeter
Sewer Private Sewer
Water Public
Architectural Style Cape
Schools
Middle Schools Curtis
High Schools Ls
Read Less Info
Want to know what your home might be worth? Contact us for a FREE valuation!

Our team is ready to help you sell your home for the highest possible price ASAP
Bought with Alex Kuzakovsky • Centre Realty Group



