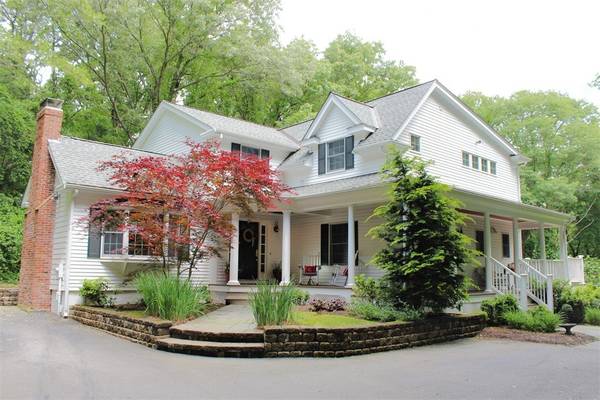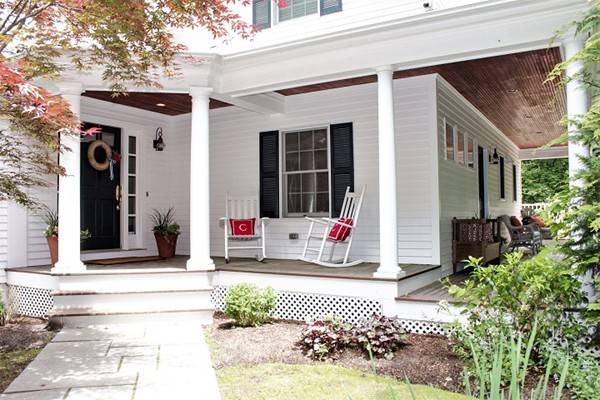For more information regarding the value of a property, please contact us for a free consultation.
Key Details
Sold Price $1,055,000
Property Type Single Family Home
Sub Type Single Family Residence
Listing Status Sold
Purchase Type For Sale
Square Footage 3,111 sqft
Price per Sqft $339
MLS Listing ID 72341838
Sold Date 08/22/18
Style Colonial, Farmhouse
Bedrooms 4
Full Baths 4
HOA Y/N false
Year Built 1939
Annual Tax Amount $9,339
Tax Year 2018
Lot Size 3.570 Acres
Acres 3.57
Property Description
Amazing location and privacy will welcome you to this retreat like setting and is conveniently located to Downtown Hingham shops and Derby Street/Route 3 . Enter into the foyer or the beautifully renovated kitchen with open floor plan including double wall ovens, gas stove, granite counter tops with huge island. Kitchen transitions into the breakfast nook and large family room with French doors leading to the wrap-around deck. French doors will also bring you into the dining room which seats 12 comfortably A home office and formal living room with cathedral ceilings complete the charming first floor. Upstairs you will find 4 bedrooms incl large master, walk in closet, master bath radiant heat,jacuzzi tub; 2 additional full baths plus laundry. Partially finished walk out basement includes work out area and plenty of storage, and opens to professionally landscaped yard.
Location
State MA
County Plymouth
Area Hingham Center
Zoning RES A
Direction Off Main
Rooms
Family Room Flooring - Hardwood, Window(s) - Picture, French Doors, Deck - Exterior, Exterior Access
Basement Full, Partially Finished, Walk-Out Access
Primary Bedroom Level Second
Dining Room Flooring - Hardwood, Window(s) - Picture, Chair Rail, Recessed Lighting
Kitchen Flooring - Wood, Dining Area, Pantry, Kitchen Island, Recessed Lighting
Interior
Interior Features Bathroom - Full, Bathroom, Home Office
Heating Radiant, Oil
Cooling Central Air
Flooring Flooring - Hardwood
Fireplaces Number 1
Fireplaces Type Living Room
Appliance Range, Oven, Dishwasher, Refrigerator, Washer, Dryer, Wine Refrigerator, Range Hood, Oil Water Heater, Propane Water Heater, Utility Connections for Gas Range, Utility Connections for Electric Oven
Laundry Second Floor, Washer Hookup
Basement Type Full, Partially Finished, Walk-Out Access
Exterior
Exterior Feature Rain Gutters, Professional Landscaping, Stone Wall
Community Features Public Transportation, Shopping, Pool, Park, Walk/Jog Trails, Golf, Conservation Area, Highway Access, Private School, Public School, T-Station
Utilities Available for Gas Range, for Electric Oven, Washer Hookup
Waterfront Description Beach Front, Harbor, 1 to 2 Mile To Beach, Beach Ownership(Public)
Roof Type Shingle
Total Parking Spaces 6
Garage No
Waterfront Description Beach Front, Harbor, 1 to 2 Mile To Beach, Beach Ownership(Public)
Building
Lot Description Other
Foundation Concrete Perimeter
Sewer Private Sewer
Water Public
Architectural Style Colonial, Farmhouse
Schools
Elementary Schools Plymouth River
Middle Schools Hingham Middle
High Schools Hingham High
Others
Senior Community false
Read Less Info
Want to know what your home might be worth? Contact us for a FREE valuation!

Our team is ready to help you sell your home for the highest possible price ASAP
Bought with Kerrin Rowley • Coldwell Banker Residential Brokerage - Hingham



