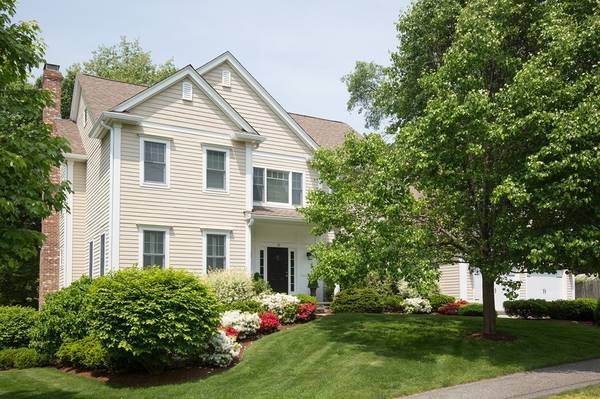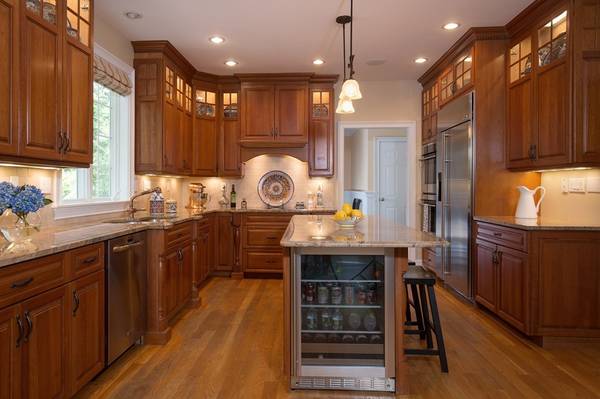For more information regarding the value of a property, please contact us for a free consultation.
Key Details
Sold Price $1,770,000
Property Type Single Family Home
Sub Type Single Family Residence
Listing Status Sold
Purchase Type For Sale
Square Footage 4,504 sqft
Price per Sqft $392
MLS Listing ID 72341839
Sold Date 08/15/18
Style Colonial
Bedrooms 5
Full Baths 4
Year Built 2005
Annual Tax Amount $16,288
Tax Year 2018
Lot Size 0.360 Acres
Acres 0.36
Property Description
An elegant and modern Colonial expertly built in 2005 encompassing over 4,500 SF of living space on three levels. This well-appointed home provides an ideal floor plan with abundant light-filled rooms designed for comfortable living and entertaining on any occasion. The first level features a dramatic two-story foyer which opens to the formal living room and adjacent dining room. The classic chef's kitchen complete with stainless appliances, custom cherry cabinetry, granite-topped center island and large breakfast area with direct exterior access to the rear deck is adjacent to the handsome family room with stone-faced fireplace. Completing the first floor is a private guest bedroom and full bath. The second level includes an expansive and beautiful Master suite with large bath and two walk-in closets plus three additional bedrooms and full bath. The finished third level provides additional expansive living space. Close to elementary school and all major commuting routes.
Location
State MA
County Norfolk
Zoning SR10
Direction Cedar Street to Bobolink Road
Rooms
Family Room Flooring - Hardwood, Open Floorplan
Basement Full, Walk-Out Access, Unfinished
Primary Bedroom Level Second
Dining Room Flooring - Hardwood, Wainscoting
Kitchen Flooring - Hardwood, Dining Area, Countertops - Stone/Granite/Solid, Kitchen Island, Deck - Exterior, Exterior Access, Open Floorplan, Wine Chiller
Interior
Interior Features Play Room, Central Vacuum, Wet Bar
Heating Forced Air, Oil
Cooling Central Air
Flooring Hardwood, Flooring - Wall to Wall Carpet
Fireplaces Number 1
Fireplaces Type Family Room
Appliance Oil Water Heater
Laundry Second Floor
Basement Type Full, Walk-Out Access, Unfinished
Exterior
Exterior Feature Professional Landscaping, Decorative Lighting
Garage Spaces 2.0
Fence Fenced/Enclosed, Fenced
Community Features Public Transportation, Shopping, Park, Medical Facility, Highway Access, House of Worship, Public School, T-Station
Roof Type Shingle
Total Parking Spaces 4
Garage Yes
Building
Lot Description Level
Foundation Concrete Perimeter
Sewer Public Sewer
Water Public
Schools
Elementary Schools Schofield
Middle Schools Wellesley
High Schools Wellesley
Others
Acceptable Financing Contract
Listing Terms Contract
Read Less Info
Want to know what your home might be worth? Contact us for a FREE valuation!

Our team is ready to help you sell your home for the highest possible price ASAP
Bought with Rose Hall • Blue Ocean Realty, LLC



