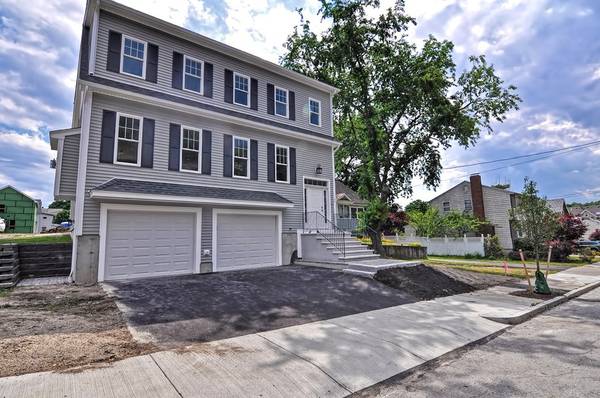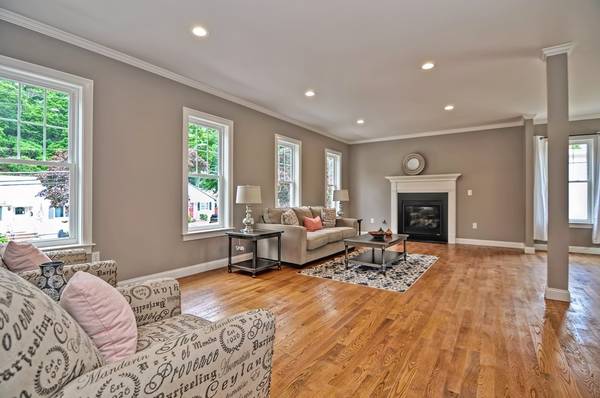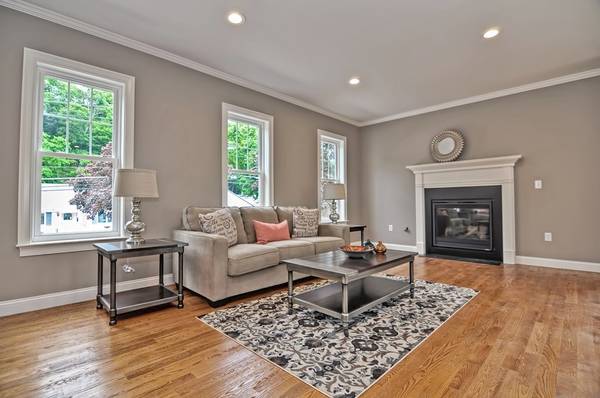For more information regarding the value of a property, please contact us for a free consultation.
Key Details
Sold Price $728,500
Property Type Single Family Home
Sub Type Single Family Residence
Listing Status Sold
Purchase Type For Sale
Square Footage 2,025 sqft
Price per Sqft $359
Subdivision Maplewood Highlands
MLS Listing ID 72341963
Sold Date 08/08/18
Style Colonial
Bedrooms 3
Full Baths 2
Half Baths 1
Year Built 2018
Tax Year 2018
Lot Size 8,712 Sqft
Acres 0.2
Property Description
Don't let this opportunity pass you by! Quality and craftsmanship abounds in this gorgeous Colonial located in the Maplewood Highlands area. Features include hardwood floors throughout, open concept living room with elegant gas fireplace, dining room with sliders leading to patio and huge yard, sleek 1/2 bath with laundry hook-up and ultra kitchen with center island, granite counter tops, designer cabinetry and state-of-the art appliances. Huge master suite with private 3/4 bath and walk-in closet, two additional bedrooms with full bath. Two car garage under. Gas heat with central air conditioning. Huge back yard. Projected completion date July 15th.
Location
State MA
County Middlesex
Area Maplewood
Zoning Res
Direction Salem to Laurel to Granite to Bowman
Rooms
Basement Garage Access
Primary Bedroom Level Second
Dining Room Flooring - Hardwood, Deck - Exterior, Slider
Kitchen Flooring - Hardwood, Countertops - Stone/Granite/Solid, Kitchen Island, Cabinets - Upgraded, Recessed Lighting, Stainless Steel Appliances, Gas Stove
Interior
Heating Central, Forced Air
Cooling Central Air
Flooring Hardwood
Fireplaces Number 1
Fireplaces Type Living Room
Appliance Range, Dishwasher, Disposal, Refrigerator, Gas Water Heater, Tank Water Heater, Plumbed For Ice Maker, Utility Connections for Gas Range, Utility Connections for Gas Oven, Utility Connections for Electric Dryer
Laundry First Floor, Washer Hookup
Basement Type Garage Access
Exterior
Garage Spaces 2.0
Community Features Public Transportation, Shopping
Utilities Available for Gas Range, for Gas Oven, for Electric Dryer, Washer Hookup, Icemaker Connection
Roof Type Shingle
Total Parking Spaces 2
Garage Yes
Building
Lot Description Easements
Foundation Concrete Perimeter
Sewer Public Sewer
Water Public
Architectural Style Colonial
Read Less Info
Want to know what your home might be worth? Contact us for a FREE valuation!

Our team is ready to help you sell your home for the highest possible price ASAP
Bought with Aditi Jain • Redfin Corp.



