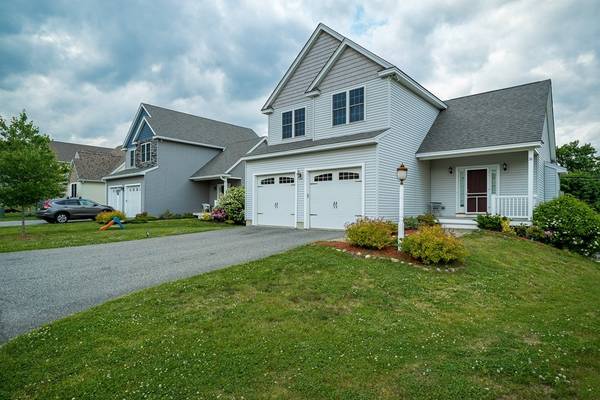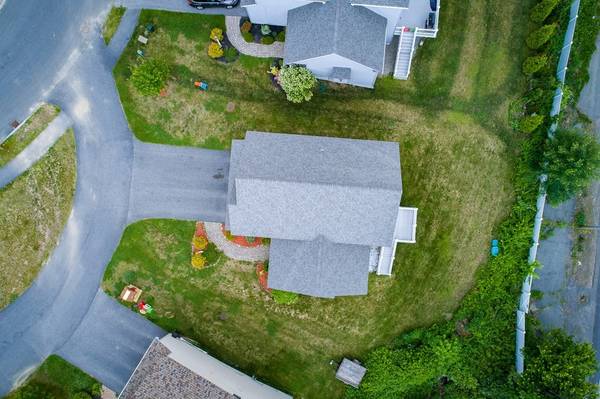For more information regarding the value of a property, please contact us for a free consultation.
Key Details
Sold Price $535,000
Property Type Single Family Home
Sub Type Single Family Residence
Listing Status Sold
Purchase Type For Sale
Square Footage 1,900 sqft
Price per Sqft $281
Subdivision Empire Driv
MLS Listing ID 72342378
Sold Date 07/19/18
Style Cape
Bedrooms 3
Full Baths 2
Half Baths 1
Year Built 2012
Annual Tax Amount $6,650
Tax Year 2017
Lot Size 10,890 Sqft
Acres 0.25
Property Description
Homes on Empire Drive RARELY become available, this Energy Star certified young home is one of the desirable Willow floor plans. Built in 2012 to last with a modern, open concept kitchen with large dining space that flows nicely into the living room. With 9 foot ceilings on 1st floor, lots of natural sunlight, a lovely gas Fireplace plus cathedral ceiling this feels big and cozy at the same time. The walk out lower level family room has double glass doors and full size windows. On the 2nd floor you have a real master suite with private bath, great closet PLUS a laundry room with 2 additional sunny, nice sized bedrooms. These homes were built by a well respected local builder. You'll love how convenient this neighborhood is to downtown, commuter routes, shopping & restaurants. Located in the sought after Franklin school district! On moving day you'll open up your door and have instant friends of all ages. Offers due Tuesday 6/12 at noon. Showings available immediately.
Location
State MA
County Essex
Zoning res
Direction Google
Rooms
Family Room Closet, Flooring - Wall to Wall Carpet, French Doors
Basement Full, Partially Finished, Walk-Out Access
Primary Bedroom Level Second
Kitchen Bathroom - Half, Closet, Flooring - Hardwood, Dining Area, Balcony / Deck, Pantry, Countertops - Stone/Granite/Solid, Countertops - Upgraded, Kitchen Island, Cabinets - Upgraded, Recessed Lighting, Slider, Stainless Steel Appliances
Interior
Heating Forced Air, Natural Gas
Cooling Central Air
Flooring Wood, Tile, Carpet
Fireplaces Number 1
Fireplaces Type Living Room
Appliance Range, Dishwasher, Refrigerator, Washer, Dryer
Laundry Second Floor
Basement Type Full, Partially Finished, Walk-Out Access
Exterior
Garage Spaces 2.0
Community Features Sidewalks
Roof Type Shingle
Total Parking Spaces 4
Garage Yes
Building
Lot Description Cleared, Gentle Sloping, Level
Foundation Concrete Perimeter
Sewer Public Sewer
Water Public
Schools
Elementary Schools Franklin
Middle Schools Nams
High Schools Nahs
Read Less Info
Want to know what your home might be worth? Contact us for a FREE valuation!

Our team is ready to help you sell your home for the highest possible price ASAP
Bought with Bentley's • Bentley's



