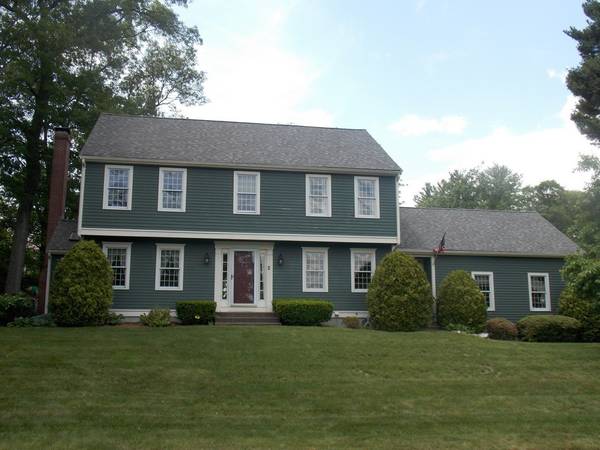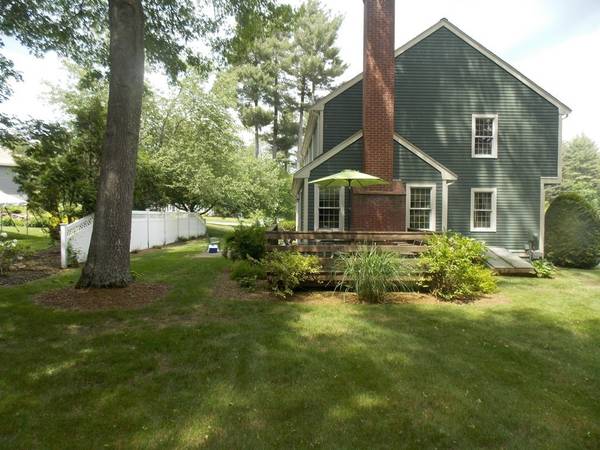For more information regarding the value of a property, please contact us for a free consultation.
Key Details
Sold Price $512,500
Property Type Single Family Home
Sub Type Single Family Residence
Listing Status Sold
Purchase Type For Sale
Square Footage 2,443 sqft
Price per Sqft $209
MLS Listing ID 72342895
Sold Date 07/27/18
Style Colonial
Bedrooms 4
Full Baths 2
Half Baths 1
Year Built 1992
Annual Tax Amount $8,923
Tax Year 2018
Lot Size 0.460 Acres
Acres 0.46
Property Description
MOTIVATED SELLERS!! Beautiful 4 bedroom 2-1/2 Bath colonial. Located in one of the most desirable family neighborhoods in Northborough. This home is on a cull-da sac street with side walks and is very close to parks and trails.The first floor features garage access a side entrance to the mud room and a 1/2 bath, from there you are lead into a sun-filled open floor planned kitchen with a breakfast bar and an eat-in kitchen. Directly off of the kitchen is a gorgeous family room with hard wood floors, fireplace, skylights and French doors that lead to a private deck overlooking the incredibly peaceful backyard and patio. This home also features a first floor sitting room and an elegant dining room. There are 4 good sized bedrooms on the second floor which contains a master with vaulted ceilings his and hers closet and a full bath. The basement is completely finished with w/w carpeting, recessed lights and a custom built entertainment center. This home has everything you need and want!
Location
State MA
County Worcester
Zoning RC
Direction Northgate to Thaddeus Mason Rd to Jacob Cobb Ln
Rooms
Family Room Skylight, Flooring - Hardwood, French Doors, Cable Hookup, Deck - Exterior, Open Floorplan, Recessed Lighting
Basement Full
Primary Bedroom Level Second
Dining Room Flooring - Hardwood, Chair Rail
Kitchen Bathroom - Half, Closet, Flooring - Laminate, Pantry, Breakfast Bar / Nook, Cable Hookup, Recessed Lighting
Interior
Interior Features Cable Hookup, Open Floorplan, Recessed Lighting, Media Room, Office
Heating Baseboard, Natural Gas
Cooling Central Air
Flooring Flooring - Wall to Wall Carpet
Fireplaces Number 1
Fireplaces Type Family Room
Appliance Gas Water Heater
Laundry First Floor
Basement Type Full
Exterior
Exterior Feature Rain Gutters
Garage Spaces 2.0
Community Features Shopping, Park, Walk/Jog Trails
Roof Type Shingle
Total Parking Spaces 6
Garage Yes
Building
Lot Description Corner Lot
Foundation Concrete Perimeter
Sewer Public Sewer
Water Public
Architectural Style Colonial
Read Less Info
Want to know what your home might be worth? Contact us for a FREE valuation!

Our team is ready to help you sell your home for the highest possible price ASAP
Bought with Andrea Furtado • Fafard Real Estate



