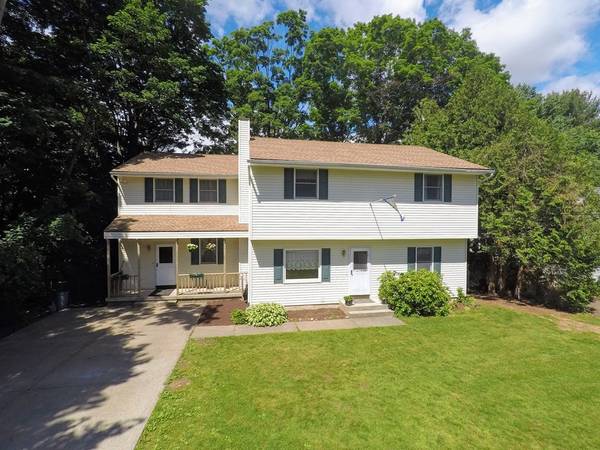For more information regarding the value of a property, please contact us for a free consultation.
Key Details
Sold Price $255,000
Property Type Single Family Home
Sub Type Single Family Residence
Listing Status Sold
Purchase Type For Sale
Square Footage 2,528 sqft
Price per Sqft $100
MLS Listing ID 72342917
Sold Date 07/27/18
Style Colonial
Bedrooms 6
Full Baths 2
Year Built 1950
Annual Tax Amount $4,152
Tax Year 2018
Lot Size 7,405 Sqft
Acres 0.17
Property Description
Nestled on a pretty & private yard in the heart of Tatham in a desirable neighborhood you'll find this Well Maintained & Updated Vinyl Sided Colonial w/2500+ SQ Ft of comfortable living space to enjoy! Boasting a 20x24 Great Room w/Vermont Casting Wood Stove, w/ access to the Private & Large Deck overlooking the fenced Backyard is open to a Bright & Airy Kitchen w/Tile Flr, handsome Oak Cabinets & Dining Bar open to a sunfilled Dining Rm w/Wood Floors,Chair Rail & Picture Window, Up to Date Bathrm w/Subway Tile Surround, 2 Bedrms/Office/Den w/Wood Floors w/lots of closet space!. 2nd Floor Addition offers Trendy Laminate Flooring & Fresh Paint throughout w/4 Generous Sized Bedrms all w/closet space galore including a Tremendous Mbrm w/ Potential for Master Bath w/2 large Walk-In Closets! Sparkling Updated Full Bathrm off the hallway. Ideal 20x23 Workshop in the Walk-Out Basement w/Extra Storage. Updated Gas Heat & Gas Hot Water Too Many Updates to List! Come Visit !You'll want to stay!
Location
State MA
County Hampden
Zoning RA-2
Direction Off Falmouth Road or Rte. 20 (Westfield Street) to Lower Beverly to Upper Beverly
Rooms
Basement Full, Walk-Out Access, Interior Entry, Concrete
Primary Bedroom Level Second
Dining Room Flooring - Wood, Window(s) - Picture, Exterior Access, Wainscoting
Kitchen Flooring - Stone/Ceramic Tile, Dining Area, Breakfast Bar / Nook
Interior
Interior Features Closet, Bedroom
Heating Forced Air, Natural Gas
Cooling None
Flooring Wood, Tile, Vinyl, Flooring - Wood
Fireplaces Number 1
Appliance Range, Dishwasher, Microwave, Refrigerator, Gas Water Heater, Tank Water Heater, Utility Connections for Electric Range, Utility Connections for Gas Dryer
Laundry Gas Dryer Hookup, Washer Hookup, In Basement
Basement Type Full, Walk-Out Access, Interior Entry, Concrete
Exterior
Fence Fenced
Community Features Public Transportation, Shopping, Park, Highway Access, House of Worship, Private School, Public School
Utilities Available for Electric Range, for Gas Dryer, Washer Hookup
Roof Type Shingle
Total Parking Spaces 4
Garage No
Building
Foundation Concrete Perimeter, Block
Sewer Public Sewer
Water Public
Read Less Info
Want to know what your home might be worth? Contact us for a FREE valuation!

Our team is ready to help you sell your home for the highest possible price ASAP
Bought with M & M Team • M B C REALTORS®



