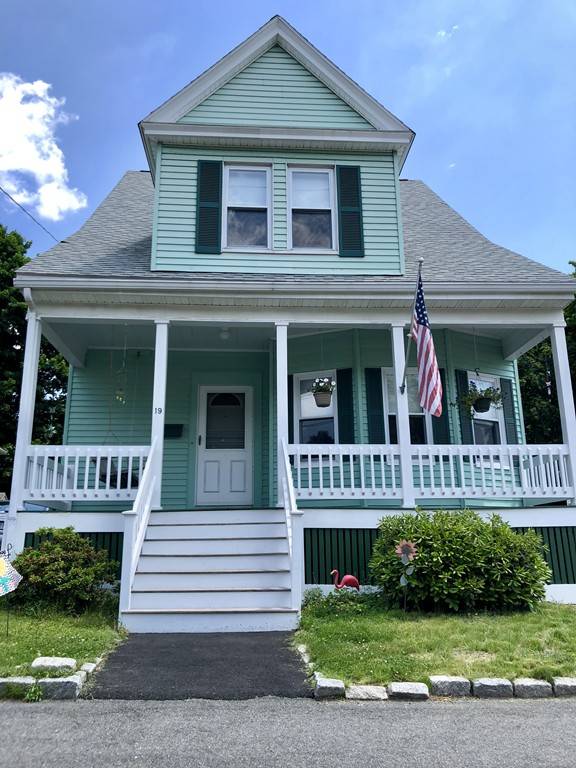For more information regarding the value of a property, please contact us for a free consultation.
Key Details
Sold Price $555,000
Property Type Single Family Home
Sub Type Single Family Residence
Listing Status Sold
Purchase Type For Sale
Square Footage 1,492 sqft
Price per Sqft $371
MLS Listing ID 72343291
Sold Date 09/12/18
Style Colonial
Bedrooms 3
Full Baths 1
HOA Y/N false
Year Built 1890
Annual Tax Amount $6,890
Tax Year 2018
Lot Size 4,791 Sqft
Acres 0.11
Property Description
Welcome home! This beautiful, well maintained home has been in the same family for generations, and now you have the chance to make it your own! There are 8 generous size rooms with 8ft high ceilings, 3-4 bedrooms, and a large unfinished full basement. The giant walk up attic has so many possibilities to be finished into another bedroom, office, playroom, etc. Enjoy your time on the over sized front porch relaxing on the porch swing, or in the nicely landscaped fenced yard. This home is located in a fantastic neighborhood, on a nice side, dead end street, and is close by to all area amenities including shopping and restaurants. The elementary schools and gorgeous Cunningham Park are just a few minute walk away. And for all of you commuters, enjoy easy access to public transportation and all major highways. This home is a must see!
Location
State MA
County Norfolk
Area East Milton
Zoning RC
Direction Pleasant St to 19 Hazel St. Look for Pleasant Deli Market, Hazel St is next to it.
Rooms
Family Room Ceiling Fan(s), Flooring - Wall to Wall Carpet
Basement Full, Interior Entry, Bulkhead, Concrete, Unfinished
Primary Bedroom Level Second
Dining Room Ceiling Fan(s), Closet/Cabinets - Custom Built, Flooring - Hardwood, Open Floorplan
Kitchen Ceiling Fan(s), Flooring - Vinyl, Gas Stove
Interior
Interior Features Ceiling Fan(s), Bonus Room
Heating Forced Air, Natural Gas
Cooling Window Unit(s)
Flooring Vinyl, Carpet, Hardwood, Flooring - Wall to Wall Carpet
Appliance Range, Refrigerator, Gas Water Heater, Utility Connections for Gas Range
Laundry In Basement
Basement Type Full, Interior Entry, Bulkhead, Concrete, Unfinished
Exterior
Exterior Feature Storage
Fence Fenced/Enclosed
Community Features Public Transportation, Shopping, Pool, Tennis Court(s), Park, Walk/Jog Trails, Golf, Medical Facility, Laundromat, Bike Path, Conservation Area, Highway Access, House of Worship, Private School, Public School, T-Station
Utilities Available for Gas Range
Roof Type Shingle
Total Parking Spaces 8
Garage No
Building
Lot Description Level
Foundation Granite
Sewer Public Sewer
Water Public
Schools
Elementary Schools Cunningham
Middle Schools Charles Pierce
High Schools Milton High
Others
Senior Community false
Read Less Info
Want to know what your home might be worth? Contact us for a FREE valuation!

Our team is ready to help you sell your home for the highest possible price ASAP
Bought with Britta S. Reissfelder • Coldwell Banker Residential Brokerage - Canton



