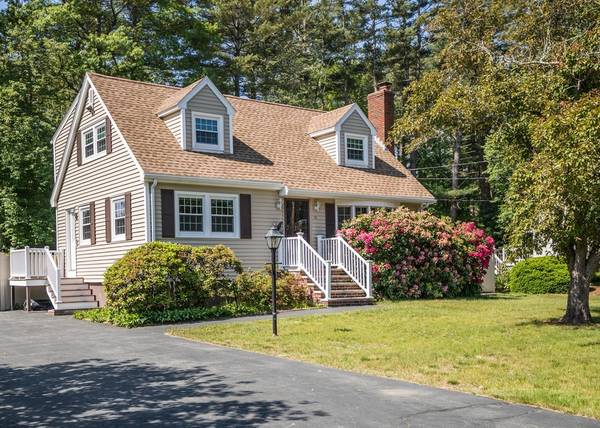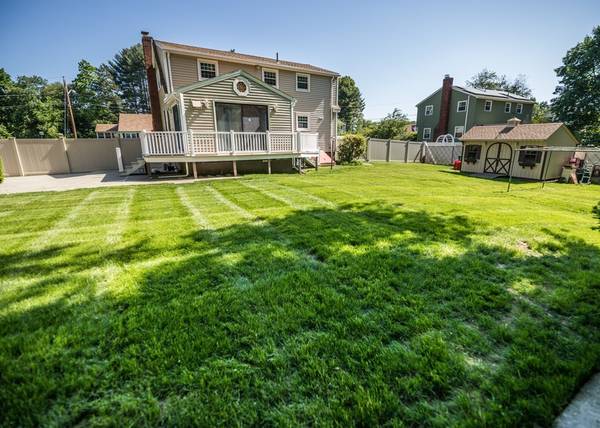For more information regarding the value of a property, please contact us for a free consultation.
Key Details
Sold Price $449,900
Property Type Single Family Home
Sub Type Single Family Residence
Listing Status Sold
Purchase Type For Sale
Square Footage 1,620 sqft
Price per Sqft $277
MLS Listing ID 72343332
Sold Date 08/10/18
Style Cape
Bedrooms 4
Full Baths 1
Half Baths 1
Year Built 1966
Annual Tax Amount $4,624
Tax Year 2018
Lot Size 0.350 Acres
Acres 0.35
Property Description
Picture perfect 4 bedroom cape with plenty of curb appeal and natural light! Newer updates in past few years including roof,vinyl siding,windows,vinyl fence, and decking to name a few! Brand new kitchen including granite countertops, new cabinets and all stainless appliances still with tags attached! Large living room with gas fireplace. One bedroom downstairs with full bath nearby combines the benefit of one level living if desired with the style and space of a multi level classic cape design. Three additional bedrooms on second floor with half bath. Both baths have been completely renovated. Master bedroom includes bonus area perfect for tv room or large walk-in closet space. Sunroom overlooks large level backyard including patio and two sheds, perfect for your summer cookouts. Easy access to commuter routes and shopping. This home has so much to offer! Home is being sold 'As-Is'.
Location
State MA
County Middlesex
Zoning Res
Direction 129 to Dignon to Fillmore
Rooms
Basement Bulkhead, Sump Pump
Primary Bedroom Level Second
Dining Room Flooring - Hardwood
Kitchen Flooring - Stone/Ceramic Tile, Countertops - Stone/Granite/Solid, Cabinets - Upgraded, Stainless Steel Appliances
Interior
Interior Features Sun Room
Heating Baseboard, Electric Baseboard, Natural Gas
Cooling None
Flooring Tile, Carpet, Hardwood, Flooring - Stone/Ceramic Tile
Fireplaces Number 1
Fireplaces Type Living Room
Appliance Range, Dishwasher, Disposal, Microwave, Refrigerator, Washer, Dryer
Basement Type Bulkhead, Sump Pump
Exterior
Exterior Feature Rain Gutters, Storage
Fence Fenced
Community Features Public Transportation, Shopping, Highway Access, T-Station
Roof Type Shingle
Total Parking Spaces 6
Garage No
Building
Lot Description Level
Foundation Concrete Perimeter
Sewer Public Sewer
Water Public
Read Less Info
Want to know what your home might be worth? Contact us for a FREE valuation!

Our team is ready to help you sell your home for the highest possible price ASAP
Bought with Susan Carlino • RE/MAX Andrew Realty Services



