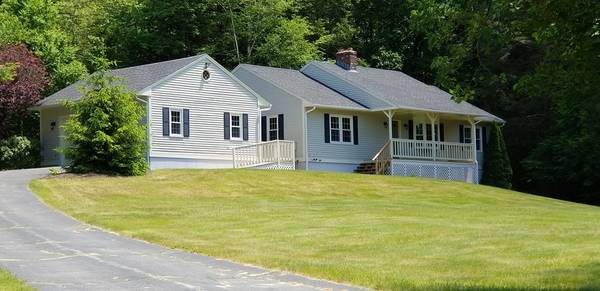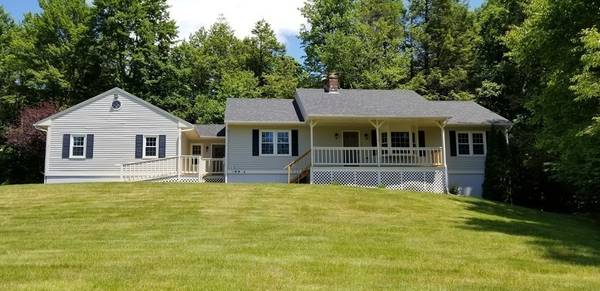For more information regarding the value of a property, please contact us for a free consultation.
Key Details
Sold Price $302,500
Property Type Single Family Home
Sub Type Single Family Residence
Listing Status Sold
Purchase Type For Sale
Square Footage 1,552 sqft
Price per Sqft $194
MLS Listing ID 72343728
Sold Date 09/11/18
Style Ranch
Bedrooms 3
Full Baths 2
HOA Y/N false
Year Built 1991
Annual Tax Amount $3,697
Tax Year 2017
Lot Size 2.260 Acres
Acres 2.26
Property Description
SPRAWLING CUSTOM RANCH in Glenview Estates! This first time offered home is set back off of the street for its own privacy and nestled on 2.26 acres. Nice open flow boasting 1,552 sq. ft., 3 BR's & 2 full BA's. Large kitchen w/plenty of storage and space and perfect for entertaining family & friends. Get cozy next to the fireplace in the LR which boasts hardwood floors and a large bay window overlooking the private front yard. Large Master BR also has hardwood floors and a handicap accessible full bath. If more room is needed you have an addt'l 1300 sq. ft. of open walk out basement waiting to be finished or made into a great workshop area. Many great features and updates such as NEW FRESHLY PAINTED INTERIOR, EXTERIOR PAINTED LAST FALL, NEWER FRONT & BACK DECKS, NEWER HARVEY WINDOWS, NEWER BUDERUS BOILER, NEWER HOT WATER TANK, ROOF IS 8 YRS YOUNG & NEW CARPETING IN 2 BR's. This home is ready for its new owners, don't leave this off of your list. Ready to just move your things
Location
State MA
County Worcester
Zoning RES
Direction Center Depot Rd to Hemlock to Laurie
Rooms
Basement Full
Primary Bedroom Level First
Dining Room Flooring - Hardwood
Kitchen Flooring - Vinyl, Recessed Lighting
Interior
Heating Baseboard, Oil
Cooling None
Flooring Tile, Carpet, Hardwood
Fireplaces Number 1
Fireplaces Type Living Room
Appliance Range, Dishwasher, Refrigerator, Oil Water Heater, Utility Connections for Electric Range, Utility Connections for Electric Dryer
Laundry First Floor, Washer Hookup
Basement Type Full
Exterior
Exterior Feature Rain Gutters
Garage Spaces 2.0
Community Features Shopping, Medical Facility
Utilities Available for Electric Range, for Electric Dryer, Washer Hookup
Roof Type Shingle
Total Parking Spaces 8
Garage Yes
Building
Lot Description Wooded, Level
Foundation Concrete Perimeter
Sewer Private Sewer
Water Private
Architectural Style Ranch
Others
Acceptable Financing Contract
Listing Terms Contract
Read Less Info
Want to know what your home might be worth? Contact us for a FREE valuation!

Our team is ready to help you sell your home for the highest possible price ASAP
Bought with Patricia E. Moriarty • RE/MAX Prof Associates



